Envision the future
In 2020, the College of Business will take on a new look
Business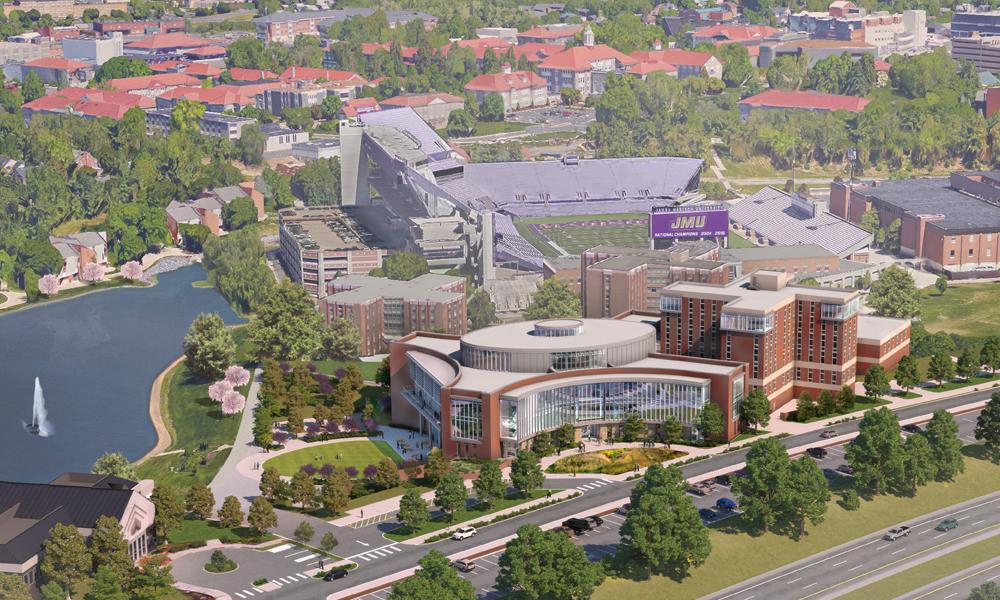
SUMMARY: The university is moving forward with plans for a new 210,000-square-foot College of Business Learning Complex that will include both new construction and a Showker renovation that will align the college's facilities with its tradition of excellence.
from the Winter 2018 issue of Madison
By Kacey D. Neckowitz
Enrollment in the JMU College of Business is at an all-time high. On any given day, you will find students engaged in innovative and collaborative learning in the heart of the college: Zane Showker Hall. Over the last quarter century, JMU’s business school has risen to 18th in the country among public institutions, and its students have won more Google Online Marketing Challenges than any other university in the world and earned the highest pass rate on the CPA exam among accounting programs with more than 20 students. Naturally, as the college’s prestige grew, so did enrollment. Showker Hall now serves more than 5,000 students—twice its originally intended capacity.
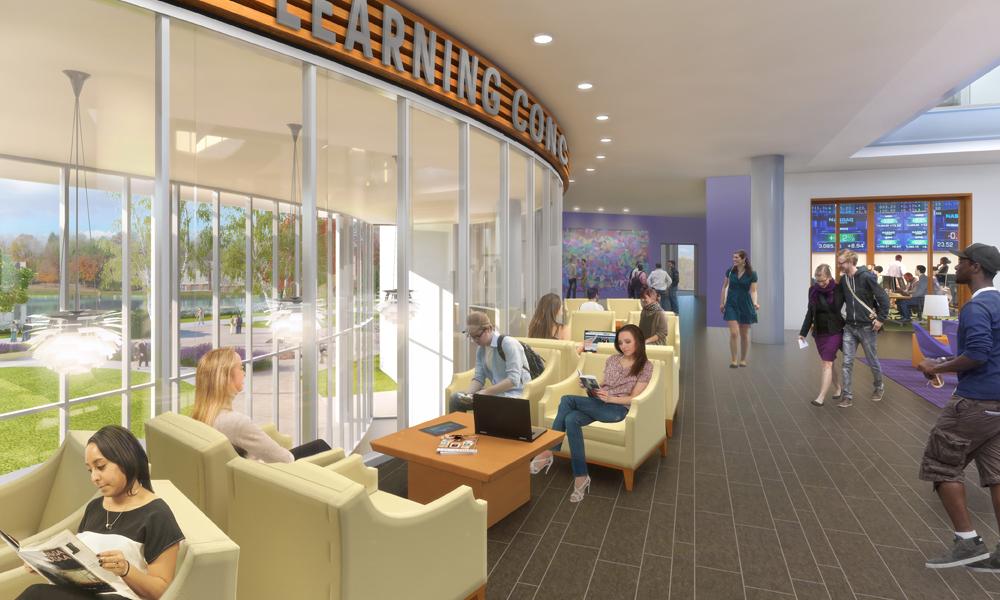 |
| The Learning Concourse will provide students space to study as well as to relax between classes. |
In Fall 2016, the university publicly announced plans for a 210,000-square-foot College of Business Learning Complex that will include both new construction and a Showker renovation that will align the college’s facilities with its tradition of excellence. At the same time, JMU launched a fundraising campaign to raise at least $15 million from private gifts to go along with a $63 million appropriation from the Commonwealth of Virginia.
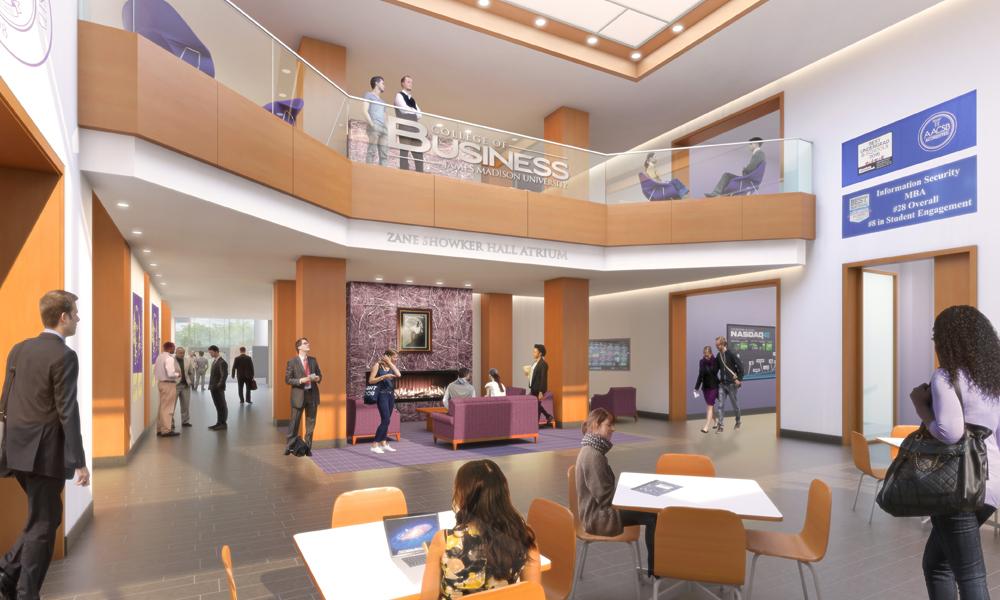 |
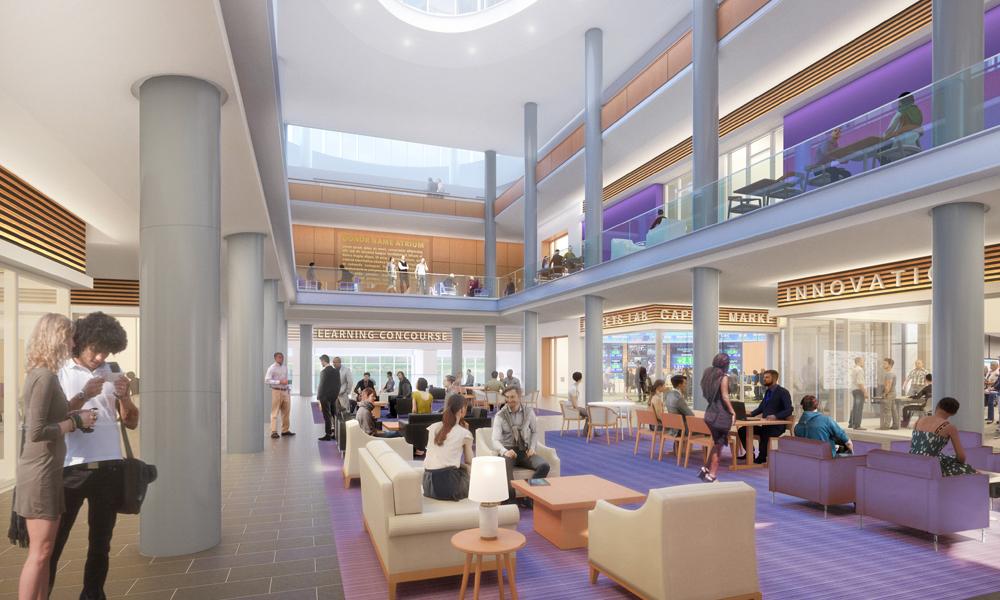 |
| The Main Atrium and Showker Atrium will provide students with much needed space for studying, relaxing and staying engaged. These critically needed spaces will elevate the business education facilities to be on par with the finest business schools across the country. |
As the campaign nears two-thirds of its goal, newly released architectural renderings bring the future of the College of Business into sharper focus. Robert A. M. Stern Architects and JMU have collaborated to ensure that the new facility is not only a reflection of the caliber of graduates the college produces, but also a multifunctional space worthy of its award-winning, forward-thinking and highly engaged faculty and student body.
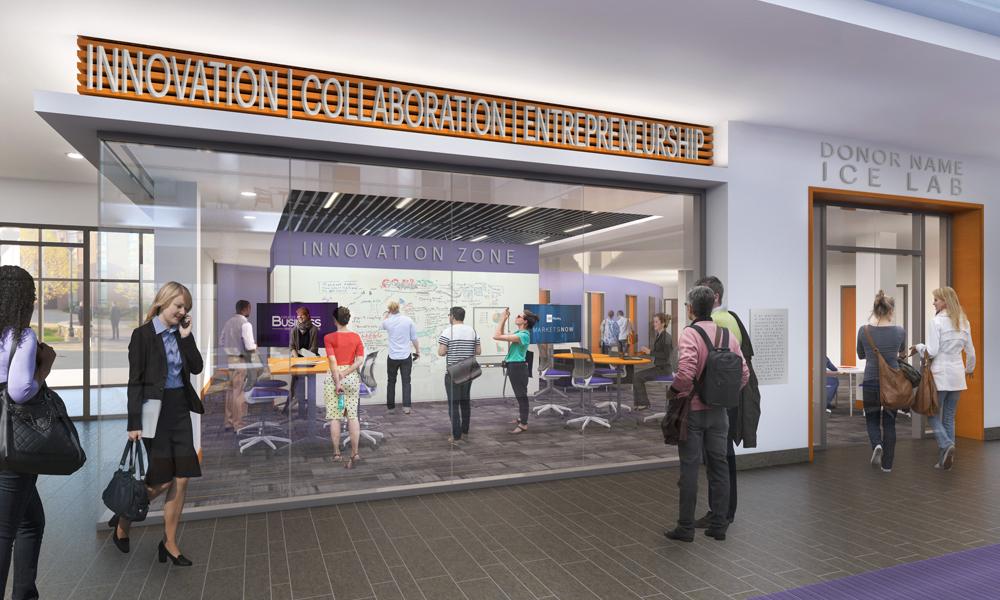 |
| The Innovation, Collaboration and Entrepreneurship Lab wil provide much-needed space for programming that will inspire students to explore their ideas and develop viable ventures. The ICE Lab will also become the new home for the interdisciplinary Center for Entrepreneurship at JMU. |
Construction on the new facility is slated to begin in Fall 2018, with an opening planned for Fall 2020. Showker Hall will then undergo renovation during the 2020-21 academic year, and the combined facility will house the entire college beginning in Fall 2021.

