Major construction projects signal fundraising success
Cornerstone facilities take shape as campus continues to evolve
Featured Stories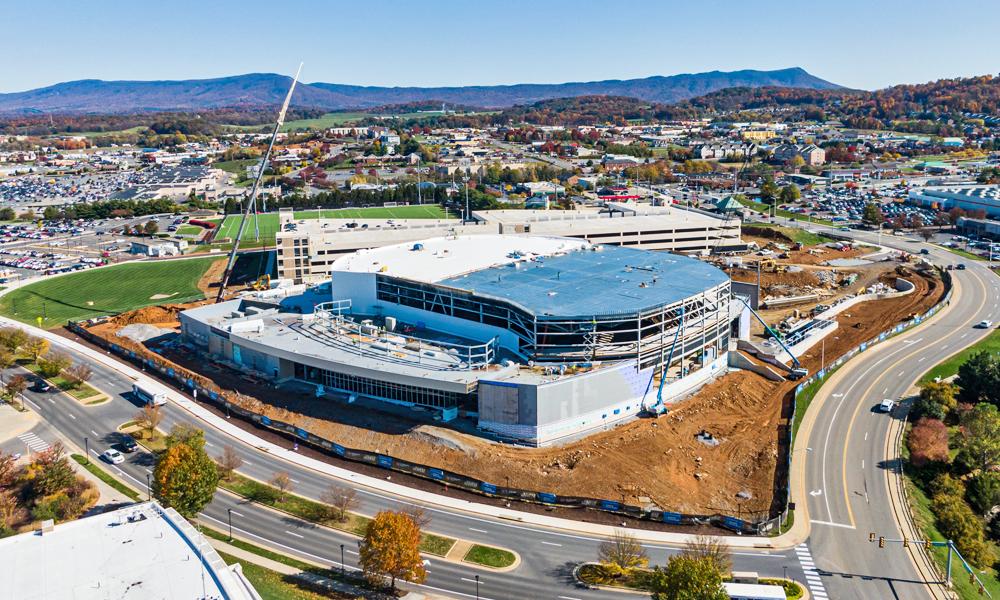
SUMMARY: The growth of James Madison University is evident everywhere you look, and the impact of the Unleashed campaign can now be seen across campus.
By Khalil Garriott (’04)
New residence halls. A new College of Business Learning Complex coming next year. A new arena for basketball, entertainment and special events opening in Fall 2020. A new parking deck. A newly renovated Wilson Hall. A new land bridge. A new Phillips Hall in the works for Spring 2020. A road extension of Grace Street.
The growth of James Madison University is evident everywhere you look, and the impact of the Unleashed campaign can now be seen across campus. JMU has the largest number of capital projects underway at one time in the institution’s history. JMU’s growth has occurred because of the Commonwealth of Virginia’s request for the university to enroll more in-state students.
|
"We recognize the commonwealth is not going to be able to fund all our facility needs, so the campaign is critical to meeting our long-range facility needs." — Charlie King, senior vice president for administration and finance |
“All of these facilities improve the college experience for our students and provide first-class facilities for our staff to perform their jobs,” said Charlie King, senior vice president for administration and finance. “We take a great deal of pride in the campus, and I think it is one of the reasons JMU is so popular.”
“Building Our Success” is one of the five campaign goals. Now that the campaign has eclipsed $154 million and 52,000 investors, the fruits of that support are coming to bear. JMU has a clear commitment to leverage improved facilities for student learning and development.
“In order to attract the best and brightest students and faculty, you must provide great facilities,” King said. “JMU has a long history of doing that and to continue that practice, we are including capital improvements in our Unleashed campaign. We recognize the commonwealth is not going to be able to fund all our facility needs, so the campaign is critical to meeting our long-range facility needs.”
The CoB Learning Complex, a project with a $71.2 million construction cost, and the Atlantic Union Bank Center are two priorities of the “Building Our Success” campaign goal. Both are being built with significant private support. College of Business Dean Mike Busing said having an up-to-date facility will elevate his college.
“Our students will have a leg up on the competition and continue to be highly sought after in the marketplace,” Busing said. “This will translate into a brand awareness that will take us to the next level. I am excited about the many opportunities this space will provide our faculty, staff, students and other stakeholders.”
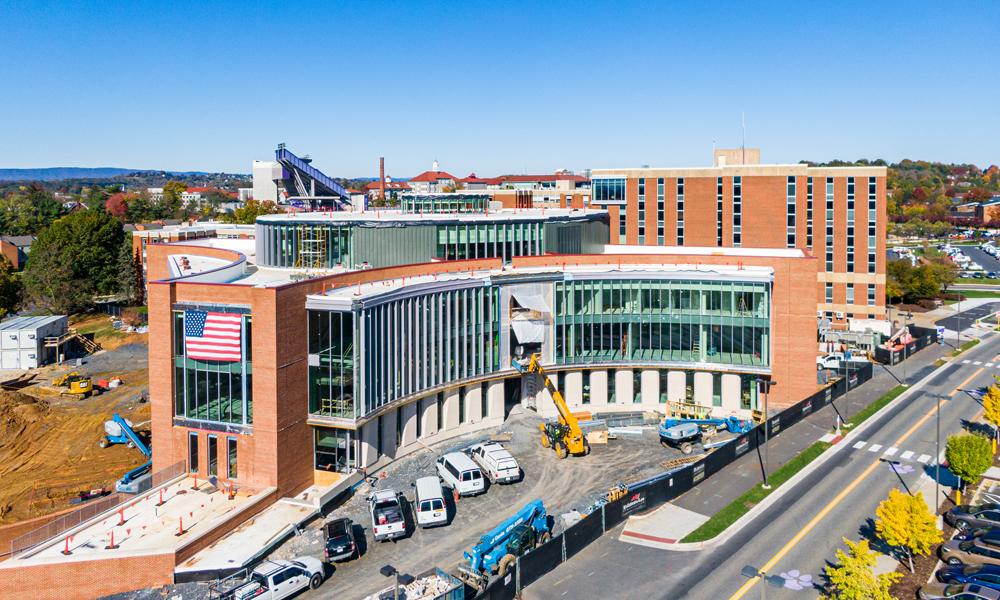 |
The new CoB Learning Complex, with an open and bright design, will be more than twice the square footage of the current College of Business in Zane Showker Hall. The new total square footage is 206,900 square feet, which includes Showker Hall. (The original Showker Hall, which opened in 1991, is 92,132 square feet.) When complete, it will give students and faculty dedicated spaces for innovation, collaboration, creativity, entrepreneurship and community engagement.
“The newly expanded Capital Markets Lab will provide more students access to Bloomberg financial terminals,” College of Business Associate Dean Kim Foreman said. “The Forum space will permit us to engage with more alumni as we begin to host C-suite speaker series events, conferences and seminars. Our faculty will find new opportunities to collaborate with their colleagues, check in on what’s happening with our Gilliam Center for Entrepreneurship and/or teach in newly created specialty spaces like our Digital Marketing Lab, Economics Lab and Distance Learning classroom.”
|
"Even though I come to campus daily as an employee, I still experience that ‘wow factor’ when I see the improvements and updates made on campus." — Kristin Gibson, associate director for UREC services |
The Atlantic Union Bank Center will have 8,500 seats for JMU men’s and women’s basketball games and a capacity of 9,500 for events like commencement and concerts, depending on configuration. It will be a preeminent venue featuring modern technology, video boards, advanced lighting and sound enhancements.
Whether driving by or watching construction webcams from afar, it’s exciting for JMU community members to see the buildings take shape. Students, faculty, staff and alumni feel a sense of pride in Madison’s ongoing evolution.
“Even though I come to campus daily as an employee, I still experience that ‘wow factor’ when I see the improvements and updates made on campus,” said Kristin Gibson (’06, ’10M), associate director for UREC services. “It never gets old seeing the awestruck reaction of an alum … when they tour UREC and see the incredible transformation our facility underwent recently. There will always be a special place in my memory for the last version of D-Hall, Mrs. Greens and the SMAD modular buildings behind UREC, but that doesn’t mean I don’t love eating at the new D-Hall and appreciate how the new facilities better meet the needs of our current students.”
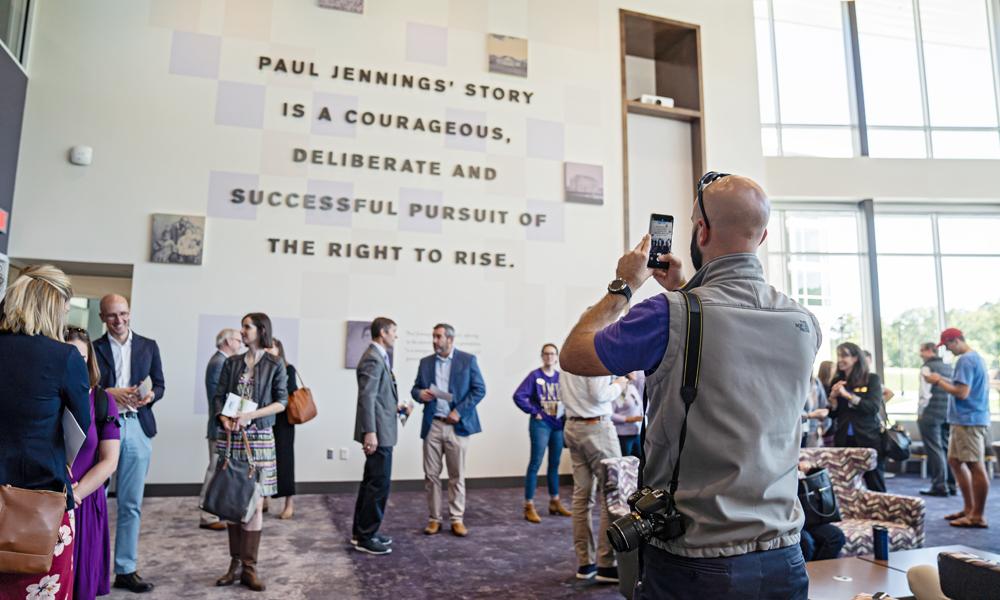 |
Paul Jennings Hall, the newest residence hall on campus, is home to 500 students and features a learning commons, 200-person great room and grab-and-go dining option. Jennings was a slave of James Madison’s before becoming a free man and abolitionist. Some of Jennings’ descendants attended a grand opening of the residence hall in October.
The future home of the Atlantic Union Bank Center now includes an adjacent parking deck. Built a year ahead of schedule, the 1,500-vehicle East Campus Parking Deck has alleviated parking woes on East Campus.
“The Atlantic Union Bank Center has had a tremendous impact for students, faculty and staff who need to park on East Campus,” said Towana Moore, associate vice president of business services. “During the past several years we have had a shortage of parking spaces over on that side of campus, and this deck provided spaces necessary to help with the shortage and to service the Atlantic Union Bank Center, once it is completed.”
Across Interstate 81, Bluestone Drive now connects to Mason Street near the Student Success Center. The Grace Street Extension diverts vehicles away from heavy foot traffic around the Bluestone area.
“The Grace Street Extension sidewalk is already being heavily used by pedestrians,” Moore said. “The roadway provides an additional route through the inner campus, which should speed up bus travel times.”
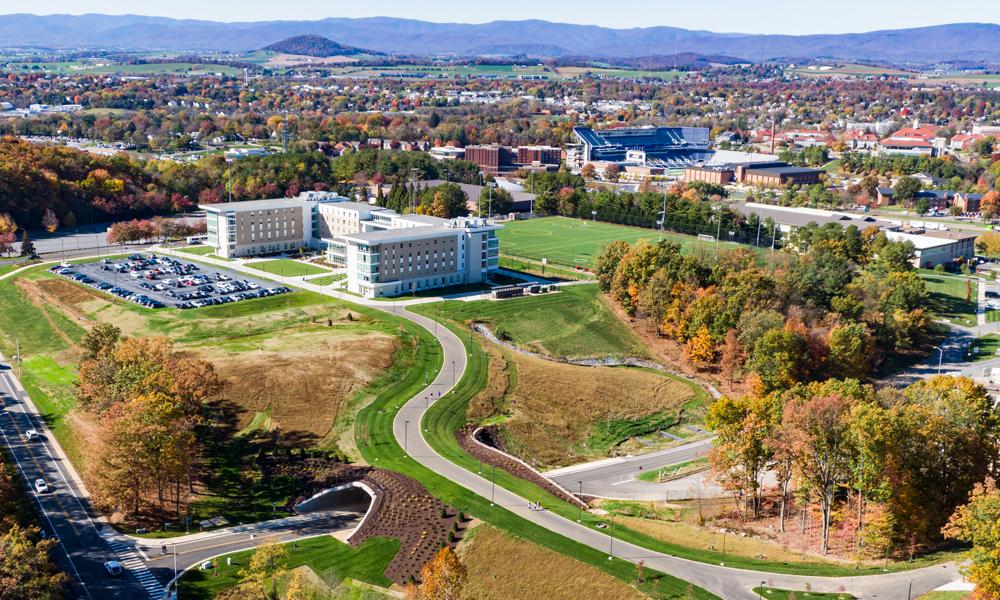 |
Four projects are on track for completion in 2020: the CoB Learning Complex, the Atlantic Union Bank Center, the Phillips Center retail dining facility and the JMU Foundation building. Last summer, there was a flurry of construction activity around campus, but workers minimized disruption and delays. Progress was necessary over the summertime to keep the capital projects on track.
“Summertime is critical for us because we have an opportunity to complete parts of projects that would inconvenience people if they were here,” Moore added. “This summer, we had to move utilities that were in roadways which required closing roads. It’s always better to do those projects when the majority of the campus community is not here.”
Visitors to the university bookstore and Godwin Hall likely noticed the recent reconfiguring of G Lot. Rows in that parking lot are now parallel to Godwin Hall instead of perpendicular. Nearby, the turf on Zane Showker Field at Bridgeforth Stadium was replaced, as was the turf behind UREC. The turf on Eagle Field at Veterans Memorial Park will be redone by the end of 2019.
“The new turf will provide our students and student-athletes with an opportunity to compete on surfaces that provide the latest in safety and performance technology,” JMU President Jonathan R. Alger said.
In addition to the major construction projects, several smaller improvements have been made around campus. Tireless work by the facilities and construction teams have kept plans on track (and ahead of schedule in some cases) as JMU unleashes its graduates on the world.
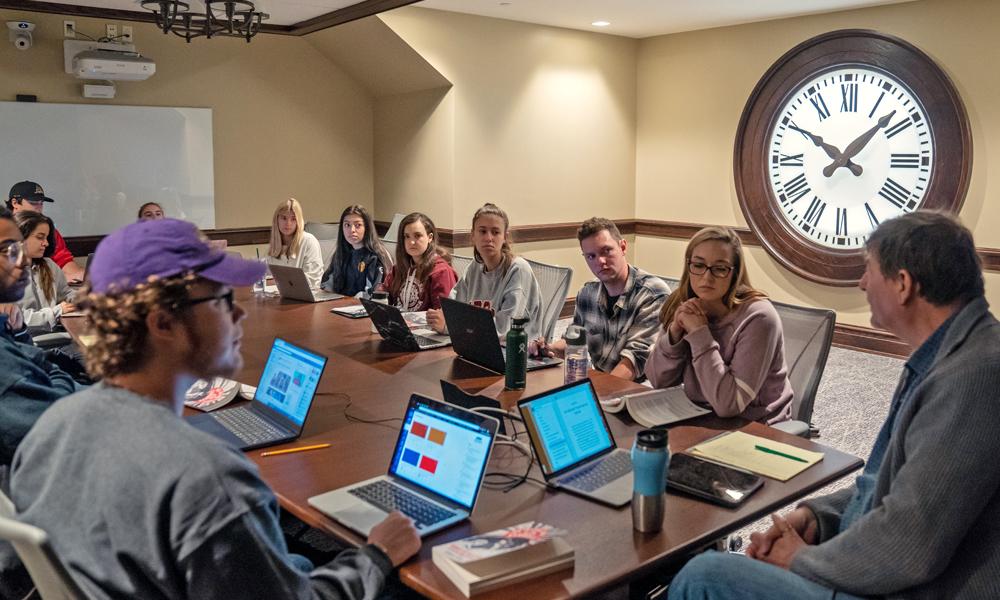 |
Renovation for JMU’s flagship building
For the first time since 1931, Wilson Hall was fully renovated. Now home to the history department, the iconic building reopened in August after being closed for over a year. The construction cost was $20 million. Architectural details preserve Wilson’s historic character.
Featuring a two-story atrium and a refurbished auditorium with new seating, Wilson Hall is the new home for history students who are creating content in a cutting-edge podcast studio, working with big data, doing hands-on work like developing websites in a new history lab, studying in smart classrooms and using 21st-century technology such as 3D printers and virtual reality.
When the scaffolding finally came down in time for the Fall 2019 semester, faculty members were elated about the exciting new learning environment.
“We all feel privileged to walk into the building each day,” History Department Head Maura Hametz said. “Coming in the front doors from the Quad is like walking across a movie set! The favorite features seem to be the bookshelf ladders in faculty offices on the second and third floors (think Belle in Beauty and the Beast) and the clock room, a seminar room on the fourth floor with a huge clock designed to mimic the clock on the outside of Wilson.”
Over the years, JMU’s landmark building has had myriad uses. University presidents, student organizations, the campus post office, art department and student radio station all have been based in the longstanding building. As the visual centerpiece of the Quad, Wilson Hall now sets history students up for future success.
“The renovation ‘Builds Our Success’ by enabling us to address the needs of 21st-century students and to enable them to develop critical skills and understanding to be engaged citizens at JMU, in the community and in the world,” Hametz added.

