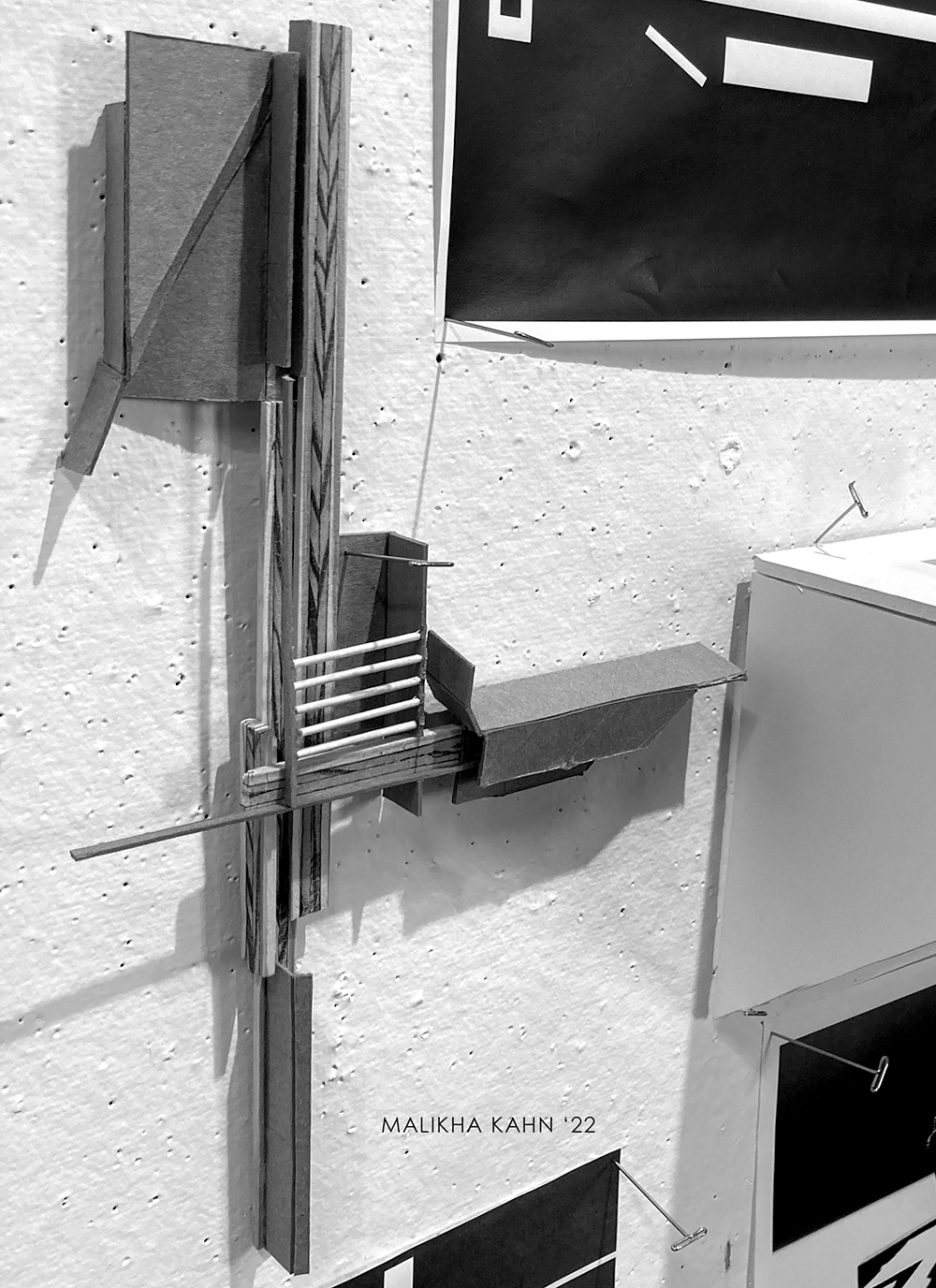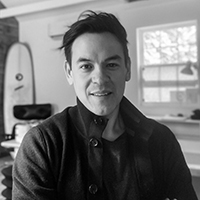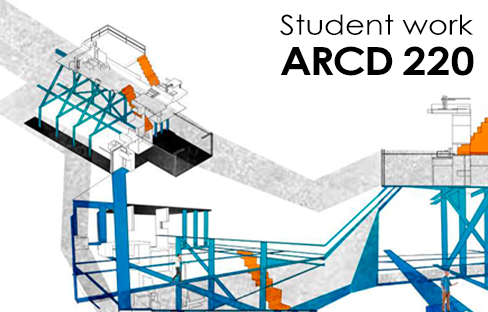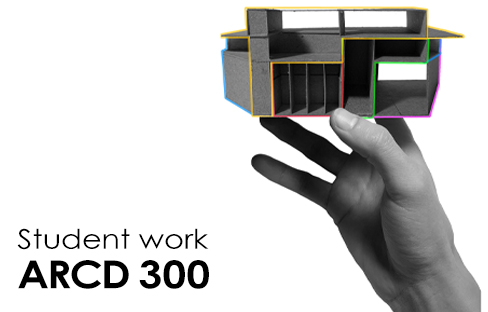
Art, Architectural Design Major, B.F.A.
From handcrafted prototypes to digital fabrication and from orthographic drawing to models and full-scale design-build projects, the numerous skills our students learn become the currency for their future in the architectural design field. Our studio culture aims to seek out new questions by way of experimentation with ideas and concepts. And, sometimes observing what doesn’t work. This too is a heuristic learning aspect that hones physical, intellectual, and critical thought processes that empower our students to develop their own metaphorical and literal toolkits for designing our future environments.
The Architectural Design Program is a pre-professional major that prepares students for graduate studies as well as entry-level positions in a variety of design fields including architecture, interior design, and landscape architecture. Students should be aware that educational requirements for architectural licensing vary from state to state and the BFA degree may not qualify graduates for licensure in some states.

Some of our recent graduates are working in firms such as Quinn Evans, VMDO, and Jacobs. Our graduates are regularly accepted to some of the best graduate programs in the US and abroad including Cornell University, Washington University, the University of Pennsylvania, and the Rhode Island School of Design.
Possible career paths
- Architect
- Architectural Designer
- Architecture Photographer
- Construction Manager
- Interior Designer
- Design Director
- Environmental Designer
- Furniture Designer
- Product Designer
- Production Designer TV, Movies, Theatre
- Exhibit Designer
Question Seeking & Problem Solving
Our studio courses are exploratory laboratories for innovative work and critical perspectives. Our students learn to create ambitious drawings, imaginative models and constructed objects that are provocative visions: they both reflect our world and contribute fully to its unknown future.
We supplement the studios with charged and relevant courses in professional practice, digital design, history and theory, and building materials and methods.
All of our graduates complete a professional internship and a thesis project; both serve as defining experiences that help to positively shape and impact our students’ lives as future leaders in the field.
Experience architectural design.
We encourage an adventurous spirit in the studio and through travel beyond the JMU campus. As a form of engaged learning, experiences, and exposure to other cultures allow students to see the built environment and design as fundamental parts of cultural identity, to be observed at various scales and in diverse contexts.
Every semester, our students visit projects and firms in the mid-Atlantic region. We've also been to New York City, Richmond, and Philadelphia in recent years. Our faculty and students often travel internationally to Sweden, Denmark, and Austria.
Architectural Design students have formed and governed two chapters of national organizations about Architecture. The first is the JMU chapter of the National Organization of Minority Architects, an active group on campus and in the community. The second is the JMU chapter of the American Institute of Architecture Students, an independent, non-profit, and student-run organization dedicated to providing unmatched progressive programs, information, and resources on issues critical to architecture and the experience of education.
We believe in life-long learning, personal exploration and growth, and the richness of cultural diversity.

Hardware and Software Requirements
SADAH's programs require all students to have a laptop computer equipped with and capable of running any necessary software. SADAH considers a laptop an essential tool for total participation in classes and content. Read more about SADAH's hardware and software requirements.
Suggested Specifications
Operating System (OS)
Windows 11 Pro
Storage (GB)
1TB Internal + external SSD
Screen Size (IN)
16” FHD + auxiliary monitor
Random Access Memory (RAM)
32GB
Graphics Memory (VRAM)
12GB GDDR6
Processor (CPU)
Intel 13th Gen i7 / i9
Required Specifications
Operating System (OS)
Windows 11 or MacOS
Storage (GB)
512GB
Screen Size (IN)
16” FHD
Random Access Memory (RAM)
16GB
Graphics Memory (VRAM)
6GB GDDR6
Processor (CPU)
Intel 13th Gen i5 or Mac pro
Required Software
Adobe Creative Cloud
Microsoft 365*
Rhino
SketchUp Pro
Zoom*
*Provided by JMU

Nick Brinen
Assistant Professor of Architectural Design

Jori Erdman
Associate Director of SADAH, Architectural Design Program Coordinator, Professor of Architectural Design

Dylan Krueger
Assistant Professor of Architectural Design

Lemara Morrell
Instructor of Architectural Design

William Tate
Professor of Architectural and Industrial Design

Scott Wachter
Instructor of Architectural Design

Traci Wile
Assistant Professor of Architectural Design



