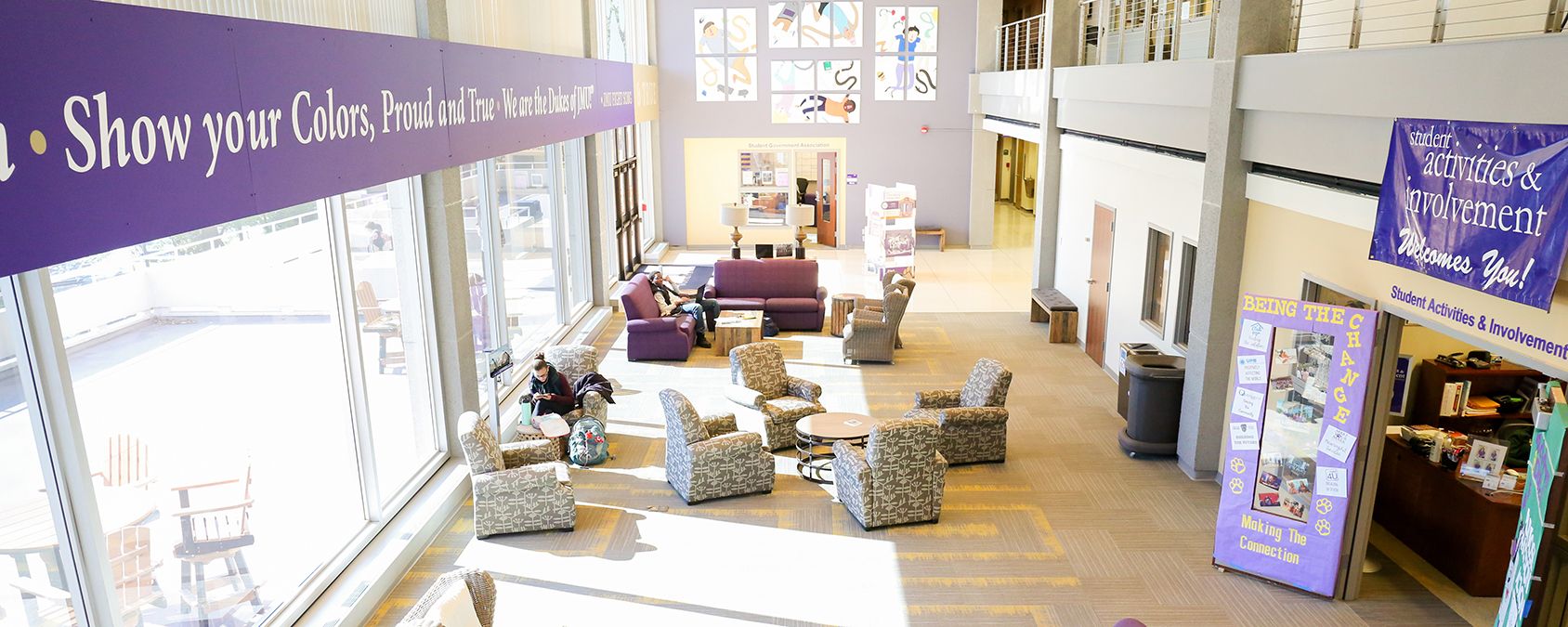
Large Event Spaces
These rooms offer a variety of seating arrangements that can accommodate 80-216 guests.
Union Ballroom
The Union Ballroom is located on the 5th floor of Taylor Hall. This huge space offers a variety of set-up options for high capacity banquets, presentations, and other large-scale events. Below, you’ll find a complete listing of set up types and capacities.
Warren 256
Hosting a large, interactive event? Warren 256 offers convenient access and is perfect for walk-though event, public presentations, as well as more structured event space. Featuring several set-ups to cover any event style you might need, our large meeting rooms are here for events that you’re sure will attract the largest audiences.
Taylor 405
Taylor 405 is a large meeting space that is perfect for presentations, receptions, and lunches. This space is the largest in Taylor Hall and offers a great view of campus.
Grafton-Stovall Theater
With theater style seating for over 500 attendees, an expansive stage, and a digital projection system, Grafton would make the perfect place for your next big JMU event!
Memorial Auditorium
The Union supports student-driven events in Memorial Auditorium after 5 p.m. on weekdays and throughout the weekends. With a large stage and auditorium-style seating, the venue is suitable for a variety of larger events and performances.
Taylor Down Under (TDU)
The Union looking to have a trivia night, bingo or karaoke that's open to all students? Check out TDU for your programming needs.
Flexible Setup Medium Sized Meeting Spaces
These rooms offer a variety of seating arrangements that can accommodate 10-100 guests.
