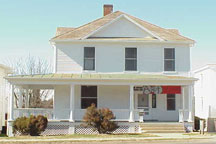A snapshot in time of the major buildings, March 2008.
Alumnae Hall
Hatching a plan untried in Virginia Normal Schools, President Samuel P. Duke, in 1920, proposed to the school's alumnae a fundraising plan for a new campus building. With enthusiasm, alumnae held card parties, theatre productions, minstrel shows and basketball games to raise $2,000 toward the new building which ultimately would be named in their honor. Built in 1922 on site of early May Day exercises, Alumnae Hall has housed students, alumni and administrative offices. The large parlor was used as a student dating center in the 1960s. Today the president's office and other key administrative offices are in Alumnae Hall. “Kissing Rock,” which is part of JMU lore, was unearthed during the construction of Alumnae Hall. It was too expensive to remove the huge limestone boulder so it remained there. According to legend, the person you kiss at Kissing Rock will be your future spouse.
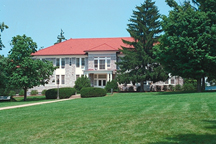
Anthony-Seeger Hall
The vision of the college's second president G. Tyler Miller, Anthony-Seeger Campus School opened in 1958. Built across Main Street from the main campus, the campus school operated as a K through 7 elementary school for local children, as well as a training facility for education majors. Named for elementary education faculty and directors of the college's teacher training program, Katherine M. Anthony and Mary Louise Seeger, the campus school closed in 1982 and was refitted later to house JMU's student radio station WXJM, and WMRA, the valley's NPR station, as well as faculty and staff offices. It now houses the Office of Public Safety, The Breeze office and several administrative offices.
Harper Allen-Lee Hall (formerly Ashby Hall)
Perhaps an omen of JMU's later popularity, Ashby Hall, the school's second dormitory was built in 1911 to accommodate a burgeoning enrollment, then over 300 students. Originally called Dormitory No. 2, it was renamed in 1917 for Confederate General Turner Ashby, who was killed during the Civil War a few miles east of campus. In addition to housing space, the new dorm provided a basketball court and a badly needed gymnasium replete with Indian clubs and dumbbells. Today, Ashby provides dormitory rooms for students, including a special International Living Experience.

Baker House
Built in 1925 and named for its last resident, Bessie Stokes Spitzer Baker, Baker House was pressed into service as dormitory space for men students during the1960s. Along with Zirkle, Nicholas and Lincoln Houses across Main Street from the campus, Baker House eased the need for housing until new men's dorms were completed in the early 1970s. Home to the Speech and Hearing Center in the late 1970s and other offices, Baker House was razed in 2000.
Bell Hall
On the hill behind Carrier Library, Bell Hall is one of three Hillside dormitories built in the 1980s to accommodate an exploding enrollment driven by a new spirit and a new name. Opened in the fall of 1982, the residence hall was named for Francis Bell, Jr., a Harrisonburg banker who served on the JMU Board of Visitors from 1972 to 1980, and as rector from 1974 to 1980. Today Bell Hall is a substance-free dormitory, one of a number of residence buildings offering living options which students may choose.
Blue Ridge Hall
Throughout the history of JMU, finding creative solutions to house students has been a continuing theme. In the 1990s, when applications to the University began rivaling those of both the University of Virginia and William and Mary, JMU accommodated as many students on campus as possible. With this desire paramount, planners devised a plan using a pre-fabricated structure which became Blue Ridge Hall in 1997. Named for the mountains which the hall faces, today Blue Ridge Hall is home to The Health Center Office of Health Promotion and several clinics.
Bridgeforth Stadium/Showker Field
Built in 1975, Madison Stadium – later JMU Stadium – was renamed in 1990 to honor former Board of Visitors member, JMU benefactor and Winchester businessman, William E. Bridgeforth. The field's Astroturf field – the first at a Virginia school – became “Ron's Rug,” reflecting the affection the student body held for President Ronald E. Carrier – the man with the vision to ratchet up intercollegiate athletics. A 1981 addition raised the seating capacity to 12,000 and coincided with the Dukes' second season in Division I-AA of the NCAA. In 2003, the field was named to honor JMU's long-time benefactor and Board of Visitors Member and Rector Zane D. Showker. In 2006, the playing surface received FieldTurf, an artificial surface made with a patented layering process to emulate a grass field.
Burruss Hall

When President Miller assumed the helm of Madison College, science facilities were woefully inadequate. Nearly 600 biology students were taught in three classrooms, 282 chemistry students had one laboratory and 220 girls were learning physics in a dormitory basement. To remedy this, President Miller made construction of the new science building an imperative. When it opened in 1953, the departments of biology, chemistry, physics, mathematics, geography and geology had a home. Named for first President Julian A. Burruss, the building was expanded and underwent extensive renovation in 1991. In the 1970s, Burruss Hall was home to the departments of political science, math and biology, as well as a first home for WMRA. Before Wells Planetarium, physics students took advantage of the ‘widow's walk' atop Burruss for astronomical observations.
Cardinal House
Situated on the eastern border of the campus, Cardinal House, built in 1966 and purchased by the University in 1986, was originally named Roop House Alumni Office. When the former Education Building was re-named Roop Hall, the house's name was changed to reflect the street on which it was built. Cardinal House is one of several formerly private homes pressed into service by the University. Over the years, as the campus and student enrollment expanded, the need for office space has often been met this way. Today the Cardinal House houses faculty offices.
Carrier Library
From its first book, The Bible, a gift from the president of Hollins Institute (now Hollins University ), Carrier library has grown from its first year's inventory of 2,000 books to a state-of-the-art library where resources available through electronic means, special collections and interlibrary loan programs, are virtually limitless. Originally housed in Science Hall, now Maury Hall, the current library building opened in 1939. Originally named Madison Memorial Library, the library was renamed in 1984 to honor JMU's fourth president, Dr. Ronald E. Carrier and his wife Edith. With additions in 1971, 1982 and 1995 – an expansion which more than doubled the size of the library – growth of the library reflected the metamorphosis from small college to a major university.

Chandler Hall (demolished June 2018)
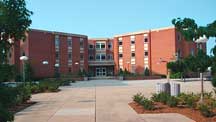
When Chandler Hall opened in 1974, JMU was bucking a nationwide trend by increasing on-campus housing. Joining Eagle and Shorts Hall near Newman Lake, Chandler housed 230 students and served as the center for Madison 's alumni activities as well as a “mini campus center.” On July 1, 1977, Chandler was the site of a midnight celebration, replete with a huge birthday cake, to ring in the era of the newly-renamed James Madison University. Named for Wallace L. Chandler of Richmond, member of the JMU Board of Visitors from 1964 to 1974 and rector from 1972 to 1974, today Chandler Hall also houses “Mrs. Greens,” a popular campus eatery.
This building was demolished in June 2018 due to the expansion of the College of Business. Potomac Hall on the east side of campus was renamed Chandler Hall.
Chappelear Hall
The grounds of JMU's campus have long been admired and perhaps some of the credit goes to this hall's namesake, George W. Chappelear During his tenure at Madison College, Chappelear headed the department of biology and agriculture and, when the need arose, managed the campus grounds. Built as a residence hall in 1968, Chappelear Hall joined Hanson Hall on the “Back Campus” making up the Village area of the college.
Chesapeake Hall
One of two residence halls in JMU's Skyline area on the College of Integrated Science and Technology campus east of Interstate 81, Chesapeake Hall is a five-story residence hall that houses more than 400 students. Named for the Chesapeake Bay, the hall was built in 1999.
Cleveland Hall

One of the original dormitories on campus, Cleveland Hall, built in 1936, was called Junior Hall reflecting the status of its first residents. Renamed in 1957 and renovated a year later, Junior Hall became Cleveland Hall in memory of Elizabeth P. Cleveland who taught English and literature as a member of the first faculty. Through several decades in which “a hostess lives in each dormitory and keeps the residence running smoothly,” to the modern era of independent student living, Cleveland Hall has provided housing in the Bluestone area of campus. Renovated again in 2001, Cleveland now houses academic offices.
Cleveland Cottage
Before JMU, before Madison College, before The Normal School, there was “The Cottage.” Built around 1900 and acquired with the original parcel of land for the school, “The Cottage” housed three faculty members and nine students, making it the school's first dormitory. Situated in a grove of the only trees on campus, Cleveland Cottage was a multi-purpose facility providing housing and classrooms. In 1918, The Cottage, named the prior year for French teacher Annie V. Cleveland, served as an infirmary, tending to students afflicted with influenza. It is notable that no students or faculty died during the epidemic. In 1959, Cleveland Cottage was torn down to make way for the construction of Moody Hall.
Converse Hall
When it was first built in 1935, Converse Hall housed senior students and was called, appropriately, “Senior Hall.” It was given a less generic name in 1957 when it was named for former registrar, professor and head of the mathematics department, Henry A. Converse. The residence hall underwent extensive renovation around 2001.
Convocation Center
With growing enrollment, it was inevitable that the JMU campus would spill across Interstate 81 and in 1982, the Convocation Center, the first building across I-81, was completed. With original seating capacity for 7,612 (now 7,156), the “Convo” provided an accessible and spacious venue for basketball games, concerts and large meetings. The site for JMU basketball games where the “Electric Zoo” cheered the Dukes, the University's Convocation Center is used for community events and trade shows as well as university events.
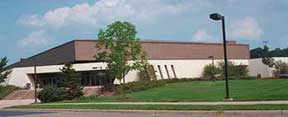
Dingledine Hall
If there is one name which appears more often than Madison in the annals of the University, it probably is Dingledine, which makes a hall named Dingledine almost a given. Built in 1968 as one of the village dormitories, the building was named to honor Agness Dingledine, former executive secretary of the Alumnae Association and both the wife and mother of heads of the history department. Mrs. Dingledine also served as a housemother in 1949, earning her the affectionate nickname “Mama Ding.”
Duke Hall
Housed for over three decades in Wilson Hall, the art department found a new home – as did theatre and music – with the completion in 1967 of the Duke Fine Arts Center (later renamed Duke Hall). Named for second president Dr. Samuel Page Duke, Duke Hall is home to Latimer-Shaeffer Theatre. The theatre is named for Dr. Mary E. Latimer, former English faculty member, and Edna T. Shaeffer formerly of the music faculty. Also in Duke, Sawhill Gallery honors former professor of ancient languages, Dr. John A. Sawhill, who willed his enormous art and coin collections to JMU. The music department later moved to a new Music Building. Duke Hall continues to house the college's visual and performing arts.
Eagle Hall

The tallest building on campus, eight-storied Eagle Hall was built above Newman Lake in 1970 as part of the men's campus. Along with Shorts and Chandler Halls, Eagle housed a growing population of men which began with residential coeducation in 1966. Eagle Hall was name for Alfred Eagle, former education professor and director of guidance, counseling and placement.
Eastover House
Named for neighborhood in which it is located, Eastover House was built in 1970 and purchased by the University in 1993. Providing adjunct office space for university programs, it has housed organizations as varied as the Duke Club and now houses the International Beliefs and Values Institute.
Edith J. Carrier Arboretum
Tucked into a natural swale on the southern limits of the campus, the Edith J. Carrier Arboretum is an outdoor living classroom of native plants in an oak-hickory forest. Originally named the JMU Arboretum, it was renamed in 1998 to honor the First Lady of JMU from 1971 to 1998, Edith J. Carrier. The only publicly-oriented arboretum at a state-supported Virginia university, the arboretum features walking and jogging trails, nature programs and classes.
Festival Conference and Student Center
Built in 1998 and expanded two years later, the Festival Conference and Student Center serves as a campus center for the Skyline area of campus. It was originally named the College Center and was renamed to reflect its roles as a dining and conference center. The multi-purpose facility houses an innovative food court for students and faculty, conference and meeting rooms, recreational facilities, as well as a convenience store and information operations. JMads Sports Lounge – a kind of campus center east – features billiards, foosball and giant bean bag chairs. Used by both the University and the community, the conference center also houses the Madison Art Collection.
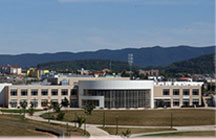
Frederikson Hall
Frederikson Hall was built in 1967 as part of the residential Village on the “Back Campus” of Madison College. The hall was named for Dr. Otto F. Frederikson – “Dr. Freddy” to his students – who taught history for 27 years until retiring in 1957.
Frye Building
Built as part of the campus expansion under President G. Tyler Miller, the facility originally called the General Services Building was constructed in 1958, providing a long-needed central storeroom and maintenance building. The building later housed the University's printing plant and computer services. In 1991, the building was named for Lucius C. Frye, Sr., former operations supervisor of the University's physical plant.
Garber Hall
When Garber Hall opened as a women's residence hall in 1969, it honored a woman whose association with the University was fourfold. A graduate of the State Teachers College in 1920, Dorothy Garber taught chemistry and science for several years and served as a long time secretary for the alumnae association. As dean of women during the 1940s and 1950s, Dean Garber looked after “her” girls, the women of Madison College.
Gibbons Hall (demolished 2016)
Gibbons Hall was the talk of Harrisonburg when it was built in 1964. Besides being red brick, a departure from the Bluestone of the campus, it was round. Named for Howard K. Gibbons, former college business manager, Gibbons opened to raves from students, since it was the first building on campus dedicated to food. Nicknamed “D-Hall”, Gibbons' fare has long been renowned – ranking as some of the nation's best, according to Princeton Review. The first major building built on the “Back Campus” Gibbons hosted a popular dinner theatre in the 1980s. It also served as temporary bookstore, post office and women day students' lounge before the completion of Warren Hall.
Gibbons Hall was demolished in 2016 in preparation for a new D-Hall building.
Gifford Hall
One of a pair of student residences built to the southwest of the quad, Gifford Hall, along with Wayland Hall, opened in 1958. The residence hall, which it remains today, was named for Dr. Walter J. Gifford, former dean and head of the education department.
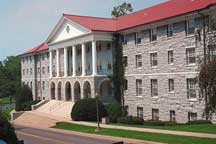
Godwin Hall
Godwin Hall was the first major building of the University's athletic programs. Named for Virginia Governor Mills E. Godwin and his wife Katherine, a 1937 State Teachers College graduate, the building's namesake was also the governor who signed the legislation for the college to become a university. Opened in 1972, Godwin houses Savage Natatorium, an Olympic-sized pool with spectator seats for 800, named for former physical education teacher Dorothy L. Savage, and the 5,000-seat Sinclair Gymnasium, named for Caroline Sinclair, former department head in physical and health education. When it opened the building provided offices for kinesiology, dance and intercollegiate athletics, as well as classrooms.
Grace Street House
The Grace Street House, named for the street where it is located, houses the College of Graduate and Outreach Programs. It was built in 1940 and originally named Warren House, the last family to own the house before it was purchased by JMU. It once was home to the JMU Life Sciences Museum.
Grafton-Stovall Theatre
Built in 1979 as a movie theater and placed strategically next to Warren Campus Center, Grafton-Stovall Theatre expanded the opportunities for students. Named for two former members of the JMU Board of Visitors, Martha S. Grafton of Staunton, who was also a dean of Mary Baldwin College, and businessman David H. Stovall of Virginia Beach, Grafton-Stovall has a seating capacity of 620. In addition to movies, the theatre is used for lectures and special programs.
Hanson Hall
One of two student residences opened in the Village area of campus in 1968, Hanson Hall was named for former professor of geography Raus M. Hanson, who first came to the State Teachers College in 1928 and taught for 31 years. An avid rock collector, Hanson also initiated a class in geology in the 1940s.

Harrison Hall
No building on campus has served more functions than Harrison Hall. Originally built in 1915, the “Students' Building” housed the school's second auditorium, a dining room, laundry room and classrooms. In the 1920s, Harrison was the site of movies – with the installation of a moving picture machine – Glee Club rehearsals, music classes and snake dances. Over the years, Harrison housed a day students' room, the library, music practice rooms, the post office and tea rooms including “The Green Tea Pot,” as well as offices and classrooms. It has played host to departments as diverse as music, political science and business. In the 1960s, it was home to the Bluestone Dining Room. Extensively renovated and expanded in 1928 and in 2005, Harrison Hall was named for Harrisonburg native and Latin scholar at the University of Virginia, Gessner Harrison. It now houses classrooms and faculty offices.
Engineering & Geosciences Building (formerly Health and Human Services Building)
Built in 2000, the Health and Human Services building is a one of the foundation buildings of the College of Integrated Science and Technology. Built on a knoll across Interstate 81, the Health and Human Services Building houses the departments of health sciences, dietetics, social work and nursing.
Upon completion of the new Health and Behavioral Studies building in 2016, the Health and Human Services building was renamed the Engineering & Geosciences Building.
Hillcrest
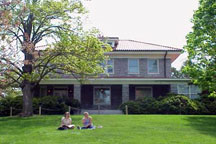
When President and Mrs. Burruss moved from “Dormitory No. 1” into their newly built home in 1914, Hillcrest became the president's home, a designation it would carry for more than 60 years. Named for its location, Hillcrest was renovated in 1949 and refurbished in 1967. When fourth president, Dr. Ron Carrier, and his family moved to campus in 1971, students were often invited in for Reuben sandwiches while the president listened to their perspectives. Hillcrest was retired as the president's home in the 1978 and has since been used for various administrative offices.
Hillside Hall
Named for the hill where it stands and where local children sledded for decades, Hillside Hall, a coeducational residence hall, was built in 1987 on the site of a complex of modular homes used to ease a housing crunch in the 1970s.
Hoffman Hall

Hoffman Hall opened as a residence hall in 1964. It was named for Margaret Vance Hoffman a member of the English faculty for 43 years. Over the years, in addition to students, Hoffman Hall has housed faculty and staff offices.
Huffman Hall
Opening in 1966, Huffman Hall was the first of the nine Village residences which would be built on “Back Campus” in less than a decade. It is named for Dr. Charles H. Huffman, a former English professor.
Ikenberry Hall
Named for Dr. J. Emmert Ikenberry, former vice president for academic affairs, dean and math department head and his wife Katherine, formerly of English faculty, Ikenberry Hall opened in 1972 as a residence hall in the Village area of campus.
King Hall (formerly ISAT-CS Building)
When the ISAT/CS Building was built in 1997, it signaled JMU's leap into the 21 st Century. As the foundation building for the new CISAT campus across Interstate 81, the ISAT/CS building – named for the cutting edge academics of integrated science and technology and computer science – both visually and geographically signaled an expansion of the University's mission.
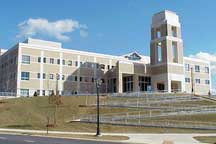
Darcus-Johnson Hall (formerly Jackson Hall)
When it first opened in 1909, “Dormitory No. 1” housed 64 of the 150 students enrolled in the Normal School, along with dormitory mother Mrs. Brooks and the President and Mrs. Burruss. Along with Maury Hall, it was one of the two original buildings on campus. A kitchen and dining hall served students living on and off campus. The building was named by the Class of 1913 at their fifth reunion. When their first choice, Burruss Hall, was overridden by the Board of Trustees and President Burruss, the class chose to honor Confederate General Thomas “Stonewall” Jackson. Though it housed classrooms as early as 1915, Jackson became the home to the history department following a major renovation in 1971.
JMU Administrative Complexes 1-6
Built in 1960 by a group of local doctors as a medical office complex, the Medical Arts Center was acquired by the University in 1998. Located on the west edge of the campus, the collection of offices was refitted for use as an administrative complex. Administrative Complex No. 3 (the Financial Services Building ) was destroyed by fire in 2003; the replacement building, re-named Massanutten Hall, opened in 2006.
Johnston Hall
Faced with growing enrollment in the 1920s, President Duke went to the Virginia General Assembly and came away with funds to build a new dormitory. Named for chemistry and physics Professor James C. Johnston, the building also housed a physics laboratory and, when built in 1929, was the first completely fireproof building on campus. In 1980, the JMU Board of Visitors voted to include in the name designation Professor Johnston's wife, Althea Loose Johnston, women's basketball coach and former physical education department head. In 1977, Mrs. Johnston, the sole surviving member of the original faculty, witnessed Governor Godwin designate the college a University. Used as a dormitory into the 1960s, Johnston Hall has housed a number of academic departments. Today, it houses the undergraduate and graduate psychology departments.
Keezell Hall

When first opened, Reed Hall provided needed classroom space for the growing school. It was named originally for native Virginian and the discoverer of the cause of yellow fever, Dr. Walter Reed. The building also originally housed a gymnasium and an indoor pool whose first swimmer was President Duke on the occasion of the building's dedication in 1927. The building was re-named Keezell Hall to honor the man nicknamed the “Tall Sycamore of Cub Run,” the Virginia State Senator from Rockingham County George B. Keezell. Keezell was a leader in the State Senate and his substantial efforts in the 1908 Virginia General Assembly resulted in the establishment of the Virginia Normal School and Industrial School in Harrisonburg. Keezell Hall also accommodated a small elementary school training program, the precursor to the campus school. Over the years the building has housed varied academic departments, including foreign language and English, and administrative offices.
Lake Cluster
Overlooking Newman Lake, the Lake Cluster was built as a complex of four buildings housing members of seven sororities and six fraternities. Built in 1978 when sororities and fraternities were falling from favor at other schools, JMU bucked the trend to build the Lake Cluster, originally dubbed “Greek Row.” The residence complex was expanded in 1987 when two more buildings were constructed. The Lake Cluster, with enviable aesthetics which are reflected in the lake, offers a dramatic and appealing first impression to campus visitors.
Leeolou Alumni Center
Adjacent to the College Center on the new CISAT campus, the 19,000-square foot Leeolou Alumni Center provides meeting space for alumni events and office space for alumni and university advancement staff. Completed in 2002, the center is named to honor JMU benefactors and 1978 graduates Steve and Dee Dee Leeolou. Mr. Leeolou, co-founder of Vanguard Cellular Systems, Inc. and a member of the JMU Board of Visitors, credits JMU with giving him the tools for success.
Lincoln House
In 1926, the Harrisonburg Post Office established a sub-station at the home of Mr. and Mrs. E. E. Lincoln, which was conveniently located across the street from the State Teachers College. A decade later, the house was pressed into service as a dormitory when the college needed to accommodate a growing enrollment. In the 1940s, it became the home of Sigma Sigma Sigma and in the 1960s housed some of the first male students. At different times, Lincoln House housed the music department, a tearoom, the bookstore and both faculty and student lounges before it was razed in 2006.
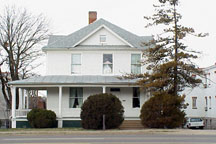
Logan Hall
Built early in President G. Tyler Miller's administration in 1951, Logan Hall construction was plagued by a shortage of stone masons, a national steel strike and ballooning construction costs which required borrowing from the State Retirement Fund. When built, however, Logan added 53 student rooms to the campus. Its placement behind Jackson Hall resulted in improvements to the campus traffic pattern and general layout. Named for Conrad T. Logan, former English Department head, Logan remains a residence hall.
Mauck Stadium/Long Field
Supporting a growing male population, Long Field was built in 1974 for a baseball program that, at the time, was one of the fastest growing collegiate baseball programs in the nation. It was named for J. Ward Long, former assistant professor of physical education who also coached golf, basketball, cross-country and taught elementary physical education at Anthony-Seeger Campus School. The 900-seat Mauck Stadium, named for former JMU Board of Visitor's member and superintendent of Smith County Schools, J. Leonard Mauck, opened in 1978.
Gabbin Hall (formerly Maury Hall)
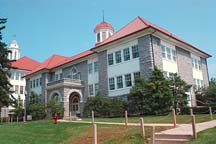
When its cornerstone was laid in 1909, Science Hall was the “Bluestone” embodiment of the dream of many people. Along with Jackson Hall, it was one of two buildings built and ready for the first class matriculating in September of that year. The two buildings were constructed for a total cost of less than $50,000. Science Hall was the epitome of an all-purpose building. In addition to classrooms and lecture rooms, it housed President Burruss' office, the library, a music room and the registrar's office. A large assembly room and temporary gymnasium were “made” by removing petitions between two rooms. Renamed Maury Hall in 1917 to honor Virginia scientist and oceanographer Matthew Fontaine Maury, the building was constructed from limestone quarried on the campus itself, establishing the visual image of JMU. Renovated in 1923 and slated for demolition in the mid-1960s, Maury was spared by a major renovation in the 1970s.
McGraw-Long Hall
One of the Hillside residence halls, McGraw-Long Hall was completed in 1984 at a time when excitement among prospective students was reaching a fever pitch and the need for housing was still growing. The student residence was named for Richmond attorney and former member, vice rector and rector of the JMU Board of Visitors Walter J. McGraw and for Nellie L. Long, a member of the class of 1949 and former board member.
Memorial Hall
When JMU students began taking classes at Memorial Hall, the old Harrisonburg High School purchased in 2006 from the city, they were in one sense coming home. During the early years of the Normal School – with limited science facilities on campus – students took chemistry classes at Harrisonburg High School, then located on Main Street. Opened in 1920, Harrisonburg High School was expanded and renovated in 1951, 1967 and 1994. After Harrisonburg High School moved to a new building in 2005, JMU purchased the building. Today Memorial Hall houses JMU's College of Education and other academic departments.
Miller Hall
When Miller Hall was built in 1975, the high cost of bluestone prohibited its use, so the new building just off the Quadrangle was designed with a concrete facing to blend with the traditional bluestone. Named for mid-century president Dr. G. Tyler Miller, the science building provided classrooms, offices and home for a mineral museum. In 1979, Miller Hall's 180-seat auditorium was named for the geology department's founder and head, Wilbur T. Harnsberger. A year later, a planetarium was opened and named for former physics department head and planetarium curator Dr. John C. Wells. Miller Hall was extensively renovated in 2006.

Modular Building
During the first throes of building a new college, the JMU Modular Building, constructed in 1993, became the first consolidated home to the College of Integrated Science and Technology before the first permanent buildings went up on the CISAT campus. Built near the Convocation Center in the new Skyline area of campus, the building – originally called the CISAT Annex – is used for staff offices.
Moody Hall
Named for Pearl P. Moody, former head of the home economics department, Moody Hall opened in 1961 as home to the home economics department with a food lab, clothing lab and two apartments. With times changing, Moody's residents changed, housing varied departments and offices. Moody's 104-seat Blackwell Auditorium, named for former economics professor Adele R. Blackwell, contains a multi-media auditorium/presentation center which features a student polling system.
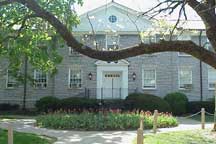
Mr. Chips
Mr. Chips, a convenience store located at the center of the campus, is a great place to grab a snack and a drink while students wait for the train to pass. The building has been used over the years for a wide variety of purposes.
Music Building
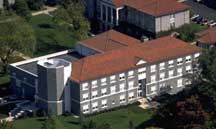
Few buildings on campus are as appealing to the ear as the Music Building. Strolling by on any given day, visitors are treated to sounds as varied as arias and jazz piano to oboes, percussion and horns. The 61,000-square foot building completed in 1989, houses offices, listening labs and studios for the music faculty and provides music majors with practice, recital and classrooms. Built in 1989, the Music Building is home to the only all-Steinway school in Virginia.
Newman Lake
Originally known as the “frog pond” in the woods on the Newman Farm behind the campus, Newman Lake was for years little more than a swampy area where local children ice skated in the winter. In 1967, the area was dredged and Sieberts Creek was dammed to form a lake, named for the Henry D. Newman family who originally owned the farmland purchased for the campus in 1908. In 1996, the Estes Foundation and Martha Estes Grover ('83) gave the fountain in honor of her mother Dorothy Thomasson Estes ('45). Today the lake and its fountain welcome visitors to campus.
Nicholas House
In 1957, Madison College purchased the Nicholas House, built in 1909, to be used as a sorority house. In the 1960s, with a growing population of male students, Nicholas was pressed into service as a men's dormitory, along with several other houses across Main Street from the campus. In the 1970s, Nicholas House was home to the Reading Center. Named for the family of Dr. C. E. Nicholas, last private residents of the house, it was razed in 2005.
Oakview
Built in 1959 by the Poster family, Oakview became the home for JMU's presidents when it was purchased by the University in 1978. First used by President Carrier and his family, the house is located in Forest Hills, a wooded neighborhood of centuries-old oak trees – thus the name. In addition to serving as the home for the president and his family, Oakview is a venue for university functions.
Paul Street House
One of a number of houses owned by JMU adjacent to the University, the Paul Street House was purchased by JMU in 1989 and named for its location at the intersection of Paul Street and Duke's Drive. Meeting a continually changing and growing need for office space, the Paul Street House currently houses The James Madison Center.
Phillips Hall
Originally named Phillips Center for Col. Adolph H. Phillips, former vice president for business affairs, Phillips opened in 1985. Later changed to Phillips Hall, the building is clustered with Warren, Taylor and Grafton-Stovall in the center of the campus. Phillips houses a dining facility on the ground floor, PC Dukes, featuring fast food and ala carte selections. Top Dog Café, a new dining option, opened in 2005.
Physics and Chemistry Building

After three decades in Miller Hall, the departments of physics and chemistry moved into a new building on the CISAT campus in 2005. First occupied in May that year, the new Physics and Chemistry Building was officially opened during Homecoming festivities in the fall. Designed to meet the needs of a renowned program of undergraduate and graduate research, the new facility offers state-of-the-art laboratories and equipment.
Plecker Athletic Performance Center
Opened in 2004, the Plecker Center supports all of JMU's intercollegiate programs with a sports-medicine complex, a strength-training arena, state-of-the-art equipment, offices for athletic staff and locker rooms. Adjacent to Bridgeforth Stadium, the center is named for JMU benefactors and fans Robert and Frances Plecker. The academic support area is named for Challace McMillin, JMU's first football coach and a retired member of the University faculty.
Chandler Hall (formerly Potomac Hall)
Built in 1998, Potomac Hall was the first student residential building constructed across Interstate 81 on the CISAT campus. Named for the Potomac River, the five-story dormitory can accommodate 430 students.
Potomac Hall was renamed Chandler Hall in 2018.
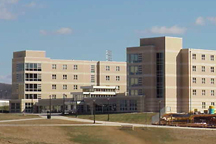
Power Plant
Built in 1940, the power plant produces steam to heat the upper part of the campus.
Reservoir Street Building
Built in 1980, the Reservoir Street Building, named for its location, originally housed the Dominion Business School. JMU purchased the building in 2003. In 2006, the building became home to student radio station WXJM and to WMRA, the valley's NPR station which began on campus in the early 1970s as a 10-watt station operated by students.
Rockingham Hall (demolished 2014)
With applications to the University topping 15,000 by the century mark, JMU was caught off guard by the numbers of students accepting offers of enrollment to the popular school. Wishing to honor a longstanding commitment to the provide housing, JMU looked for creative solutions – one was Howard Johnson's Motor Lodge. For students housed there, the inconvenience of the location – across “the I-81 bridge”– was muted by the facility's private baths and televisions. Built in 1964 and operated as a motel and restaurant, it was rented off and on for use by JMU as a dormitory and re-named Rockingham Hall. It was purchased by the University in 2000.
Roop Hall
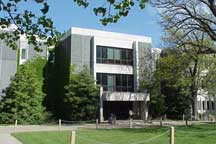
Built in 1980 as a home for the College of Education, Roop Hall originally housed most of its departments and clinics. Originally called the Education Building, in 1995 it was re-named for Inez Graybeal Roop, a member of class of 1935, former president of the Alumni Association and former member of the JMU Board of Visitors. In her capacity as a member of the board, Mrs. Roop made the motion to change the Madison College to James Madison University in 1977. Roop now houses the department of mathematics and statistics.
Sheldon Hall
Built in 1923 with funds given reluctantly by a legislature facing a deficit, Sheldon Hall opened under a temporary roof and provided a new auditorium and dormitory space for the growing school. When the legislature authorized schools to borrow money for construction, President Duke began an expansion and renovation of Sheldon. By 1927, 120 students moved in – the first time in the school's history housing was available to the entire student body. Named for Edward A. Sheldon, a leader in the normal school movement and founder of the Oswego Training School in New York, Sheldon was used as a dormitory into the 1970s. Today it houses faculty offices.
Shenandoah Hall
To meet a continuing need for housing and a facing a reluctant state legislature, President Duke persuaded a group of citizens to form a corporation to build an apartment across from the campus, with the understanding the school would rent it. To that end, Shenandoah Hall was completed in 1922. Named for the valley and river, the school leased it until 1948 when it was purchased. In the 1940s, Shenandoah Hall housed one of the first sororities on campus, Pi Kappa Sigma, and in the 60s housed some of the first men on campus. Before it was razed in 2006, Shenandoah was home to the Office of Public Safety.
Shorts Hall
Constructed during the Miller Administration, Shorts Hall was the first building on campus built to house men. When it opened in 1968, Shorts provided dormitory space for 200. Up until that time, men were housed across Main Street in Shenandoah, Lincoln and Zirkle houses. Named to honor former education professor, Clyde P. Shorts, Shorts Hall was the inaugural building on what would become the Lake area of the campus.
Showker Hall
In 1983, when roughly one third of JMU's students were enrolled in business classes, the College of Business was strewn all over campus. When Showker Hall opened in 1991 it became the home to a forward-thinking business community and, for the first time, unified the College of Business. Named for Harrisonburg businessman, entrepreneur, former JMU Board of Visitors member/rector and JMU benefactor Zane D. Showker, Showker Hall, with its marble lobby and wireless service throughout, is a hallmark for JMU's business community.
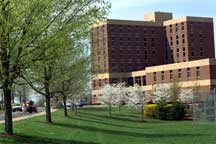
Sonner Hall
Few universities can boast as good a first impression as can JMU. In 2008, Sonner was home to the admissions offices, an information center and other administrative offices, Sonner Hall overlooks Newman Lake and is the first campus stop for prospective students. Built in 1990, the building was named after Dr. Ray V. Sonner, former vice president for university relations and senior vice president.
Spotswood Hall
The fifth major building on campus, Spotswood Hall, known originally as Dormitory No. 3, was completed in 1917 at a cost of over $50,000 and housed 76 students. Shortly after completion, the building was named for Colonial Governor Alexander Spotswood who led the first English expedition into the Shenandoah Valley. Located on the Quad, Spotswood residents in the 1960s had the luxury of a “pressing room equipped with electric irons and ironing boards.” Today, Spotswood Hall continues to house students.
Steele House
Steele house, located on a side street across Main Street from the main campus, was used for faculty and staff offices before it was razed in 2005. Named for the last occupants of the house, the Edgar Steele family, it was built in 1921.
Taylor Hall

Completed in 1993, Taylor Hall was the last building of the campus center complex at the heart of the University. The building features meeting and conference facilities for student groups as well as Taylor Down Under, which bills itself as the campus playground, featuring a stage for student performances, a coffee bar and billiards. Taylor Hall is named for Dr. James H. Taylor, Jr., former Lynchburg assistant superintendent of schools and member of the JMU Board of Visitors from 1978 to 1986 and rector from 1982 to 1986.
Theatre II
Probably the most appropriately-destined building at JMU, the former Wampler Food building – originally a hatchery – now houses a birthplace of dreams, Theater II. The home to the University's experimental productions for the department of theatre and dance, the former hatchery is transformed every summer into a children's theatre – the Children's Playshop. Facilities management also shares part of the building. Located adjacent to the campus, the Wampler Building was acquired by the University in 1977.
University Bookstore

Filling a need to expand as well as to consolidate services, the University Bookstore was moved in 2002 from Warren Hall, its home for more than three decades, into a new building at the center of campus. The new, two-story 28,100-square foot facility expanded what the bookstore could offer and accommodated a reading room.
University Farm
In 1929, the State Teachers College at Harrisonburg purchased a 37-acre farm on the Shenandoah River, along with a six-room brick house built around 1880. Located some 12 miles from campus, President Duke thought the site would be ideal for a college camp where weekend outings could be held replete with campfires and walks along the river. For three years, during World War II, the “camp” was closed, a concession to economy and the war effort. In 1974, a pavilion was built for visitors to use instead of the farmhouse which had fallen into disrepair. Twice renamed to reflect growth, the University Farm has hosted retreats, meetings, parties, yet still retains the feel of President Duke's “College Camp.”
University Health Center
By the late 1950s, the use of bluestone in construction has increased to the point that it was no longer economically feasible to use for new campus buildings. As a result, when Madison College broke ground in 1958 for its college infirmary, the building became the first brick building on the bluestone area of the campus. In order to preserve the visual integrity of the original campus, the building was tucked into a corner of campus northeast of the Quad behind Burruss Hall. When completed in 1959, the infirmary was named Walter Reed Health Center to honor the Virginia-born physician who discovered the cause of yellow fever. It was later named College Health Center and in 1977, the University Health Center.
University Recreation Center
The University Recreation Center – UREC – is a state-of-the-art recreation complex built and designed to promote fitness and wellness in the university population. Opened in 1996, the 140,000-square feet facility offers a two-story climbing wall, seven racquet ball courts, a fitness and nutrition assessment center, multiple gyms, an indoor track, weight room and cardiovascular areas. UREC also has a synthetic turf and a low ropes course adjacent to the building, as well as satellite facilities located near Memorial Hall.
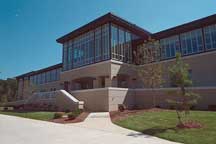
University Services Building
Located on Patterson Street on the west side of the Bluestone area of campus, the University Services Building was originally named the Facilities Management Building when it was built in 1997. It is the headquarters for the University's physical plant and operations and also houses the human resources office and other administrative offices.
Varner House
Built in 1929 as the “Practice House” for students studying the art of housekeeping, Varner House began as a duplex with two living rooms, two dining rooms, and two kitchens; one side was furnished with modern furniture and the other with antiques and reproductions. Through the 1960s, the two units housed home economics students who lived together for eight-week periods and practiced home management under the supervision of an instructor. As the traditional home economics curriculum changed, so did Varner House. By the 1970s it was used for administrative offices. Today it houses the counseling and student development center. It is named for Bernice R. Varner, former dean of women.
Wampler Hall
The most recent bluestone addition to the Quad, Wampler Hall was built in 1994. Named for Rockingham County businessman and former member and rector of the JMU Board of Visitors, Charles H. Wampler Jr., the building serves as a residence hall.
Warren Hall
When it opened in 1971, The Percy H. Warren Campus Center housed a bank, offices, meeting rooms for student activities, a snack bar, post office and a ballroom and quickly became the hub of student life on campus. Named for Percy H. Warren, former dean of the college, Warren Hall, as it is now called, has provided services as varied as the registrar and the box office, as well as some administrative offices. Until 2005 when the new bookstore opened, it housed the student bookstore.
Warsaw House
Built in 1930, the Warsaw House, named for the street where it was located, housed the JMU Resource Planning Department until the building was razed in 2000.
Wayland Hall

Built during a flurry of construction on campus in the 1950s, Wayland Hall was built as part of the largest two-year construction program – to that date – in the College's history. Named for historian John W. Wayland, a member of the school's first faculty and former department head in history and social science, Wayland Hall opened in 1958 and provided housing for a growing enrollment.
Weaver Hall
With the opening of Weaver Hall in 1971, on-campus housing was beginning to catch up with demand. For the first time in more than a decade, Main Streets houses were not listed among residences in the college 1972 catalog. Weaver Hall, a dormitory in the Village area of campus, was named for Harrisonburg attorney Russell M. Weaver, a member of the JMU Board of Visitors from 1964 -1972 who served as rector from 1966 to 1972.
Wellington Hall
Facing a housing crisis in 1923, President Duke turned to the community who for most of the school's history had housed the overflow of students. Local physician, Dr. E. R. Miller built Wellington Hall, naming it after his daughter, across the street from the campus and leased the building to the school. In the fall of 1924, 64 students moved into Wellington. The building was purchased by the University in 1947 and over the years housed students and faculty and administrative offices. When house mothers were no longer required in dormitories in the 1970s, Wellington became their home. In 2006, it was razed to make way for a new performing arts complex.
White Hall
Built in 1973, White Hall is the last dormitory constructed in the Village area of campus. The building was named for 1925 alumna, Helen Mugler White, a Newport News journalist and educator. White served as a member of the JMU Board of Visitors from 1964 to 1974 and vice-rector from 1966-74. One of the founding members of the Richmond alumni chapter, White was also named the 1962 Virginia Press Woman of the Year.
Wilson Hall
The dedication of Wilson Hall in May 1931 gave the State Teachers Colleges its first permanent auditorium and administration building. On a clear day, from the cupola it was possible to see Staunton, the birthplace of President Woodrow Wilson, the building's namesake. In addition to housing the president's office, Wilson Hall provided space for classrooms and the campus post office. By the late 1930s, a recording and broadcasting studio was housed in the basement and campus organizations moved in upstairs. In the late 1960s Wilson provided room for a men's lounge. Always changing, Wilson Hall housed the art department for many years and today contains student-related administrative offices.
Wine-Price Hall
Built in 1959 as dormitory and classroom space for The Training School for Nurses at Rockingham Memorial Hospital, Wine-Price Hall was leased by the University in 1974 to accommodate a growing need for housing, classroom and office space. The building was named for Rockingham Memorial Hospital president Dr. Edward C. Wine, and hospital secretary and local banker C. Grattan Price. The building has been turned back over to the hospital.
Wise Hall
Built in 1968 and operated as Wise Motor Lodge, Wise Hall was leased by the University in the 1990s and used for offices. Wise was located a few blocks from campus on Market Street. It has now been razed.
Zirkle House
During its second decade, the Normal School leased Zirkle House, built in 1920, to ease an ever-increasing enrollment. Later, it became home to Alpha Sigma Tau, after sororities came to campus. Named for the original owners, the Lewis A. Zirkle family, Zirkle House was purchased by Madison College in 1949 and renovated as the retirement home of the school's retiring President and Mrs. Samuel Page Duke. The president emeritus spent his remaining years with a view of the campus. In the 1960s, it again housed students. During its own last years, the building welcomed art galleries, most notably the New Image Gallery of professional photography. In 2006, the house was razed.
