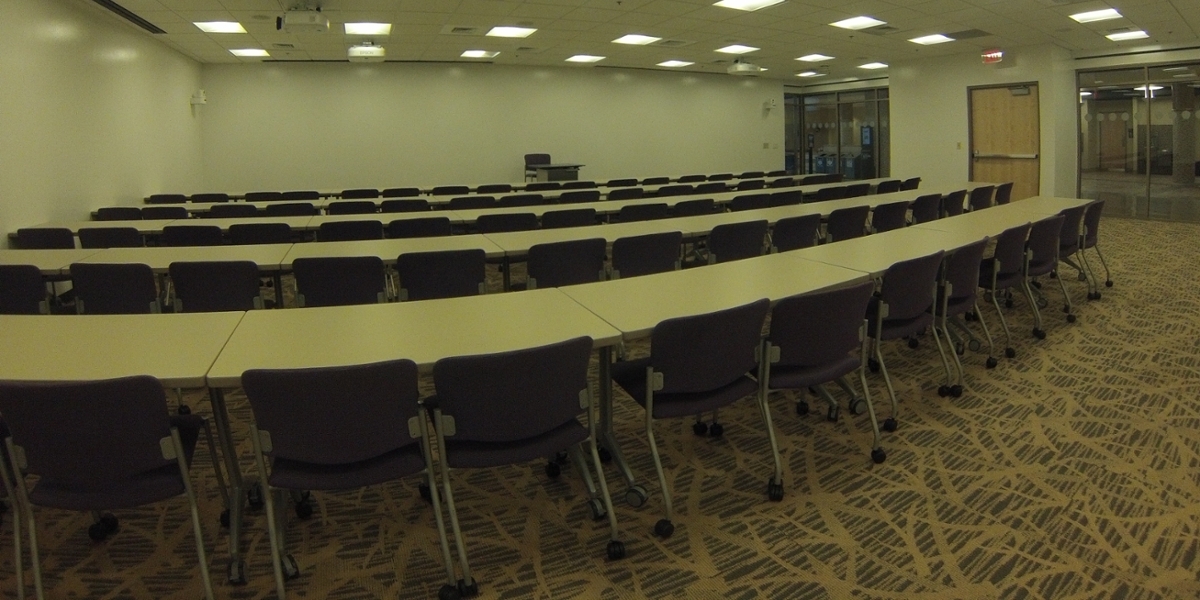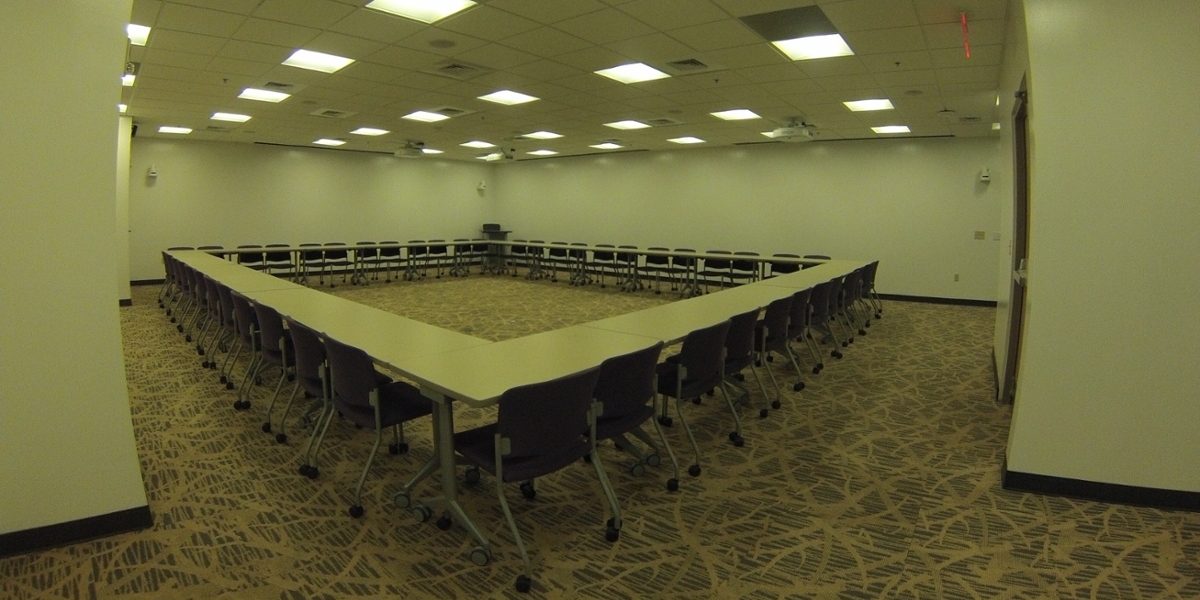The largest reservable meeting room in SSC is located on the first floor next to Dunkin'. It is equipped with three projectors. It can be arranged in a few different ways. See below for setup options and maximum capacity for each setup.
Classroom
Maximum Capacity: 70

Theater
Maximum Capacity: 72

Circle
Maximum Capacity: 40

Pods of 4
Maximum Capacity: 56

Pods of 6
Maximum Capacity: 54

Hollow Square
Maximum Capacity: 42

U-Shape
Maximum Capacity: 32

Double-U
Maximum Capacity: 52

