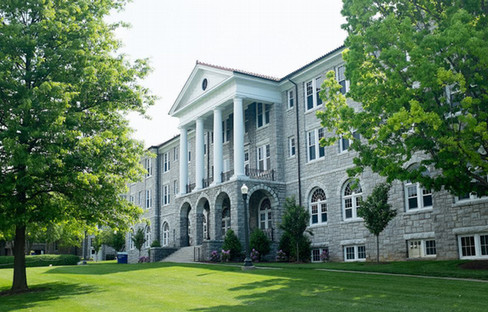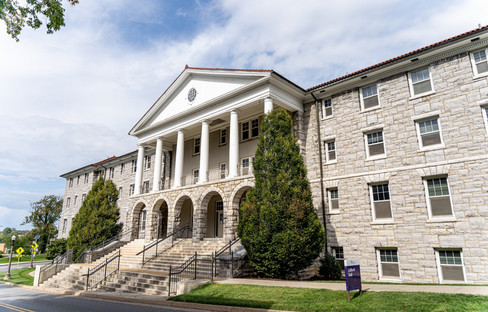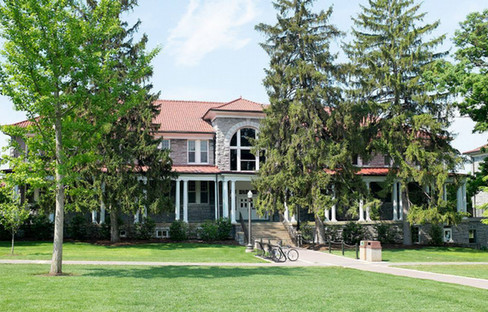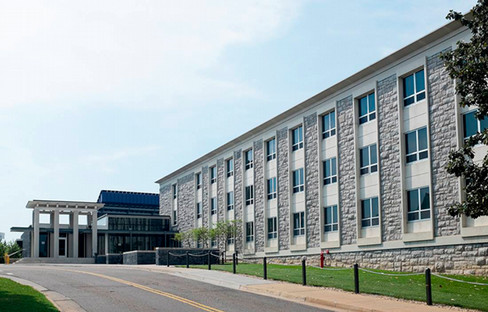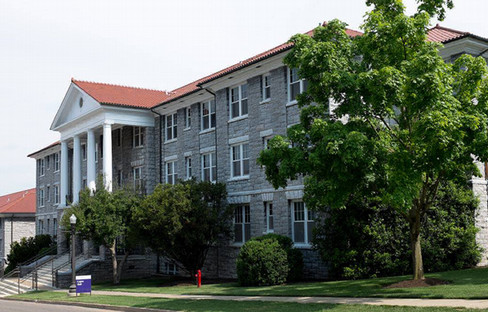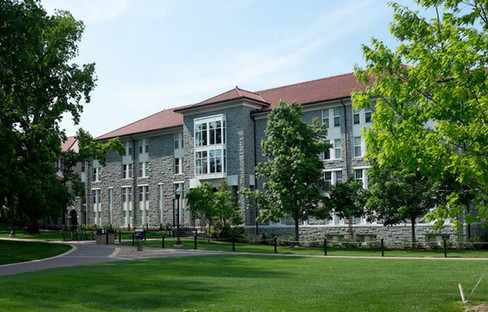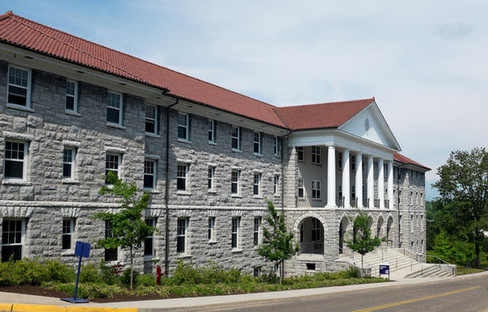Converse Hall
Converse Hall opened in 1935. It was originally known as the Senior Hall and was later renamed to honor former registrar, professor, and math department chair, Henry A. Converse. The building was renovated in 2001. Converse reflects a traditional design of long open hallways with rooms on either side of the main corridor. Most rooms are arranged in suites with two students in a room and two rooms sharing a bath. Residents are responsible for maintaining the cleanliness of their bathrooms; since these are dual-room-style bathrooms behind a locked bedroom door. There is a kitchen with a microwave oven, vending services, carpeted study lounges, a TV lounge, and laundry facilities.
- Room Contents Key*
- Wireless Internet
- TV cable hookup
- Tiled or hardwood floors
- Drywalls (push pins or thumbtacks recommended)
- This building is air-conditioned. HVAC instructions for this hall can be found on Heating and Cooling in Residence Halls.
- Room Size: 10'3" x 16'8"
- Windows Size: Various
- Ceiling Height: Various
*Improvements that differ from Our Virtual Tours have been completed since we completed the original footage in Summer 2022 in some rooms/floors of our Residence Halls.
Gifford Hall
Gifford Hall, named in honor of professor Henry A. Gifford, was opened in 1935 and was renovated in 2002. Gifford reflects a traditional design of long open hallways with rooms on either side of the corridor. Most rooms are arranged in suites with two or three students in a room and two rooms sharing a bath. Residents are responsible for maintaining the cleanliness of their bathrooms; since these are dual-room-style bathrooms behind a locked bedroom door. Gifford Hall also has a kitchen facility with a microwave oven, vending services, study lounges, a TV lounge, and laundry facilities.
- Room Contents Key
- Wireless Internet
- TV cable hookup
- Tiled floors
- Drywalls (push pins or thumb tacks recommended)
- This building is air-conditioned. HVAC instructions for this hall can be found on Heating and Cooling in Residence Halls.
- Average Double Room Size: 11'9" x 16'7"
- 211,217,311 and 317 are 10'10" x 18'6"
- Average Triple Room Size: 12'3" x 23'
- Windows Size: Various
- Ceiling Height: Various
Harper Allen-Lee Hall
Valley Hall was renamed Harper Allen–Lee Hall, in honor of Doris Harper Allen and Robert Walker Lee, both dedicated staff members and unsung heroes in dining services and maintenance respectively, as well as active members of the Harrisonburg and Rockingham County communities. African Americans have been integral to the success of this institution from the start. When it began as the State Normal and Industrial School for Women (renamed Madison College in 1938 and James Madison University in 1977), all faculty, administrators, and students were white. But Black staff members—who perform work without which the school couldn’t function—have always been essential.
Doris Harper Allen (b. 1927)(’19H)
Doris Harper Allen was born in Harrisonburg’s Northeast neighborhood in her family’s residence on E. Effinger Street. While Allen was barred from attending Madison College (now James Madison University) as a student because of racial segregation in Virginia schools, she worked as a cook for Madison College President G. Tyler Miller before attending Marshall University in the early 1970s. She worked as an early childhood teacher in West Virginia and eventually returned to Harrisonburg, where she became heavily involved in revitalization efforts in the Northeast neighborhood.
Allen has published two books, including her well-known memoir, The Way It Was, Not the Way It Is. Allen was a key collaborator in the Celebrating Simms exhibit and was integral in the 2013 renaming of Harrisonburg’s Cantrell Avenue to Martin Luther King Jr. Way. Allen’s awards and honors include the Shenandoah Valley Hit’s Distinguished Female Community Service Award for outstanding contributions to the Shenandoah Valley; the Huntington, West Virginia NAACP’s Freedom Fund Lifetime Achievement Award (2017); and the Black Girls Rock award from JMU’s Lambda Chi Chapter of AKA (2017). In 2019, she was awarded an Honorary Doctorate from James Madison University for her groundbreaking research and service to the community and JMU students.
Robert Walker Lee (1875*-1929)
Robert Walker Lee was employed at the State Normal School from 1909 to 1928 when he provided janitorial and maintenance services in Gabbin Hall (originally Science Hall). As far as we have been able to determine, he was the first Black employee of the school; others’ full names are unknown, as they are listed only by first names or nicknames in institutional records. Scrapbooks, yearbooks, and other sources document many of Lee’s interactions with the faculty, staff, and students. In Madison College (1958), Raymond C. Dingledine recalled that Lee regularly left messages on blackboards that “would intrigue early morning classes.”
Born in 1875 or 1885*, Lee attended segregated schools in Rockingham County. Lee and his wife, Ida, had seven children, and he commuted from their home in Bridgewater to the Harrisonburg campus, where he lived during the week along with several other Black employees who provided additional core services. He was a Mason and a member of the historic Ames Methodist Church in Rockingham County. When Lee died in 1929, his obituary noted that his funeral drew one of the largest crowds ever seen in Bridgewater. His descendants still live in this area and celebrate his memory.
*Lee’s grave marker says 1885. His death certificate and other documents list his birth year as 1875.
Harper Allen-Lee Hall construction was completed in 1911. It was renovated in 2000. This Hall reflects a traditional design of long open hallways with rooms on either side of the main corridor. Most rooms are arranged in suites with two students in a room and two rooms sharing a bath. Residents are responsible for maintaining the cleanliness of their bathrooms; since these are dual-room-style bathrooms behind a locked bedroom door. Harper Allen-Lee Hall also has a kitchen facility with a microwave oven, vending services, large carpeted study lounges, a TV lounge, and laundry facilities.
- Room Contents Key*
- Wireless Internet
- TV cable hookup
- Carpeted floors
- Drywalls (push pins or thumbtacks recommended)
- This building is air-conditioned. HVAC instructions for this hall can be found on Heating and Cooling in Residence Halls.
- Average Room Size: 14' x 10'
- Windows Size: Various
- Ceiling Height: Various
Hoffman Hall
Hoffman Hall was completed in 1964 and renovated in 2008. It was named in honor of Margaret Vance Hoffman, a member of the English department faculty for 43 years. Hoffman Hall reflects a traditional design of hallways with rooms on either side of the corridor. Most rooms are arranged in suites with two students in a room and two rooms sharing a bath. Residents are responsible for maintaining the cleanliness of their bathrooms; since these are dual-room-style bathrooms behind a locked bedroom door. Hoffman Hall also has a kitchen facility with a microwave oven, vending services, study lounges, TV lounge, and laundry facilities.
- Room Contents Key*
- Wireless Internet
- TV cable hookup
- Bamboo Wood Floors
- Cinderblock walls (white poster putty or commands strips recommended)
- This building is air-conditioned. HVAC instructions for this hall can be found on Heating and Cooling in Residence Halls.
- Room Size: 12'5" x 11'6"
- Windows Size: Various
- Ceiling Height: Various
Logan Hall
Logan Hall was completed in 1951 and named after Conrad T. Logan, former head of the English department. The building was renovated in 2004. Logan reflects a traditional design of long open hallways with rooms on either side of the main corridor. Most rooms are arranged in suites with two students in a room and two rooms sharing a bath. Residents are responsible for maintaining the cleanliness of their bathrooms; since these are dual-room-style bathrooms behind a locked bedroom door. Logan Hall also has a kitchen facility with a microwave oven, vending services, study lounges, TV lounge, and laundry facilities.
- Room Contents Key
- Wireless Internet
- TV cable hookup
- In-room sink
- Tiled or hardwood floors
- Drywalls (push pins or thumb tacks recommended)
- This building is air-conditioned. HVAC instructions for this hall can be found on Heating and Cooling in Residence Halls.
- Room Size: 11'6" x 13'
- Windows Size: Various
- Ceiling Height: Various
Wampler Hall
Wampler Hall was completed in 1994. This hall was named for Charles W. Wampler Jr., former rector of the JMU Board of Visitors. Wampler Hall reflects a traditional design of long open hallways with rooms on either side of the main corridor. There are some permanent triple rooms in Wampler Hall. Most rooms are arranged in suites with two students in a room and two rooms sharing a bath. Residents are responsible for maintaining the cleanliness of their bathrooms; since these are dual-room-style bathrooms behind a locked bedroom door. Wampler Hall also has a kitchen facility with a microwave oven, vending services, study lounges, a TV lounge, and laundry facilities.
- Room Contents Key
- Wireless Internet
- TV cable hookup
- Tiled floors
- Cinderblock walls (white poster putty or command strips recommended)
- This building is air-conditioned. HVAC instructions for this hall can be found on Heating and Cooling in Residence Halls.
- Average Double Room Size: 15'9"" x 11'6"
- Average Triple Room Size: 16'9" x 12'6"
- Windows Size: Various
- Ceiling Height: Various
Wayland Hall
Wayland Hall was completed in 1958. It was named after John W. Wayland, a member of the first faculty and former department head in history and social science. In 2011, Wayland Hall became the first renovated residence hall in the country to receive the Leadership in Energy and Environmental Design Platinum Award. This Hall reflects a corridor design with double occupancy rooms and a community bathroom located on each floor. Each community bath is cleaned by housekeeping staff on a regular basis. Wayland Hall is also home to a Residential Learning Community (RLC) devoted to the College of Visual and Performing Arts. The hall will embody an ethic of environmental responsibility while creating a healthy home for students to pursue excellence in their fields. The renovated building includes a gallery, music practice rooms, wireless internet access, an art studio, and a performance and exhibition room. All aspects of the building were designed to encourage interaction, foster collaboration, and create ample opportunity for exposure to the discipline and joy of the arts.
- Room Contents Key
- Wireless Internet
- TV cable hookup
- Community Hall Style Bath
- Vinyl Floor Covering*
- Cinderblock walls - white poster putty or command strips recommended
- Drywalls - push pins or thumb tacks recommended
- This building is air-conditioned. HVAC instructions for this hall can be found on Heating and Cooling in Residence Halls.
- Average Single Room Size: 16' x 7'6"
- Average Single Room Size: 17' x 10'
- Average Single Room Size: 15' x 16'
- Windows Size: Various
- Ceiling Height: Various


