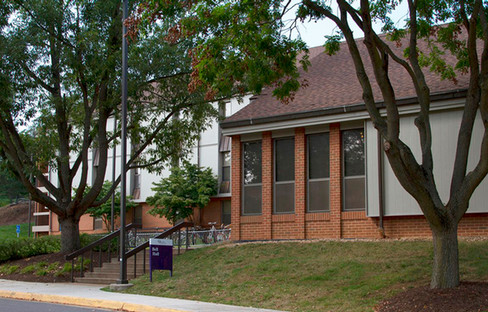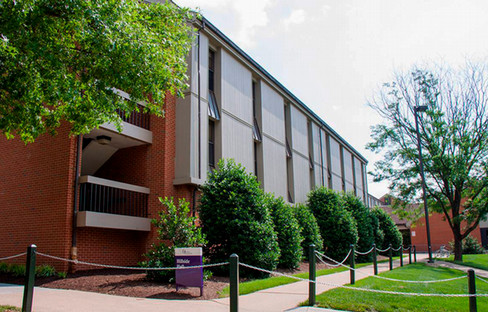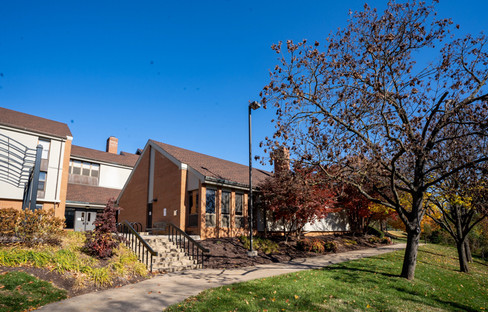Bell Hall
Bell Hall was constructed in 1982 and was named for Francis Bell Jr., former rector of the JMU Board of Visitors. Bell reflects a corridor design with double occupancy rooms and community baths located on each floor. Each community bath is cleaned by housekeeping staff on a regular basis. Bell Hall also has a kitchen facility with a microwave oven, vending services, a carpeted study lounge, TV lounge, and laundry facilities.
- Room Contents Key
- Wireless Internet
- TV cable hookup
- Tiled floors
- Cinderblock walls (white poster putty or command strips recommended)
- This building is air-conditioned. HVAC instructions for this hall can be found on Heating and Cooling in Residence Halls.
- Average Room Size: 11'6" x 15'4"
- Window Size: 6'1" x 4'1"
- Ceiling Height: 8'3"
Hillside Hall
Hillside Hall was completed in 1987 and is named for its location on Hillside field. Hillside reflects a corridor design with community baths located on each floor. Each community bath is cleaned by housekeeping staff on a regular basis. Hillside Hall also has a kitchen facility with a microwave oven, vending services, study lounges, a TV lounge, and laundry facilities.
*Note: In this Interactive Tour, the room you will see is the standard double room throughout the Halls in the Hillside Area. The Hall Style Bathroom is also the general layout you will find in all Halls throughout the Hillside Area as well.
- Room Contents Key
- Wireless Internet
- TV cable hookup
- Tiled floors
- Cinderblock walls (white poster putty or command strips recommended)
- This building is air-conditioned. HVAC instructions for this hall can be found on Heating and Cooling in Residence Halls.
- Average Room Size: 11'6" x 15'4"
- Window Size:6'1" x 4'1"
- Ceiling Height: 8'3"
McGraw-Long Hall
McGraw-Long, completed in 1984, was named for Walter J. McGraw, former rector of the Board of Visitors, and Nellie L. Long, an alumna and former member of the Board of Visitors. McGraw-Long reflects a corridor design with community baths located on each floor. Each community bath is cleaned by housekeeping staff on a regular basis. McGraw-Long Hall also has a kitchen facility with a microwave oven, vending services, study lounges, a TV lounge, and laundry facilities.
- Room Contents Key
- Wireless Internet
- TV cable hookup
- Tiled floors
- Cinderblock walls (white poster putty or command strips recommended)
- This building is air-conditioned. HVAC instructions for this hall can be found on Heating and Cooling in Residence Halls.
- Average Room Size: 11'6" x 15'4"
- Window Size:6'1" x 4'1"
- Ceiling Height: 8'3"




