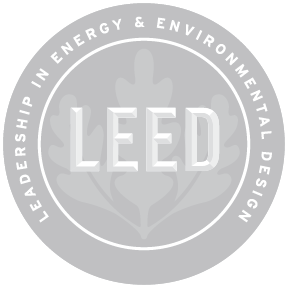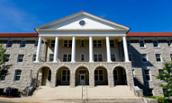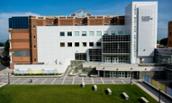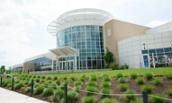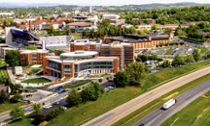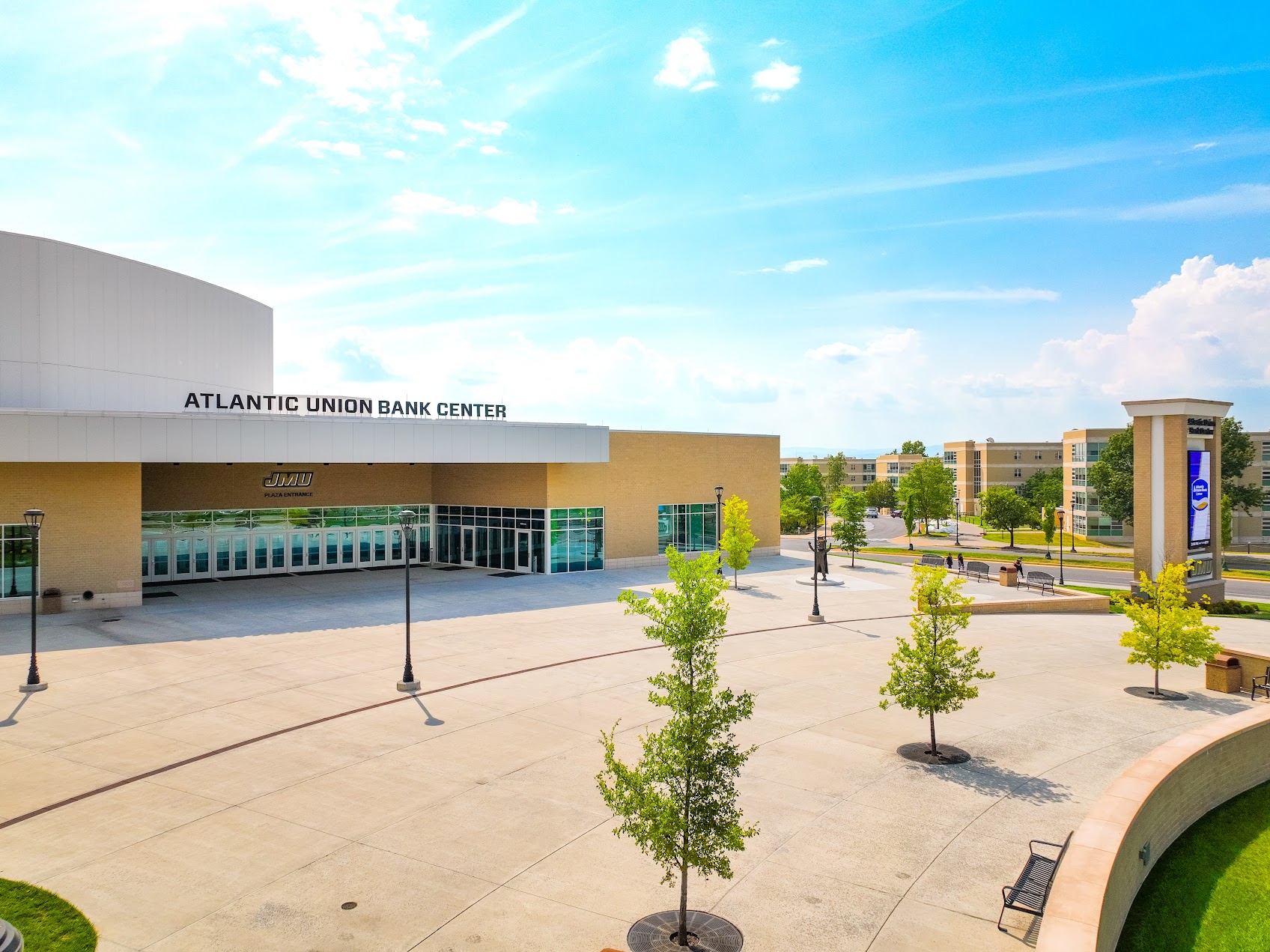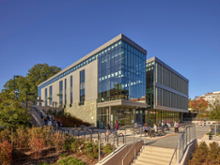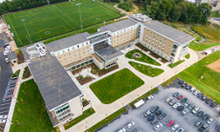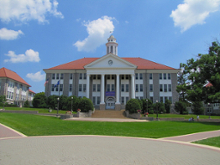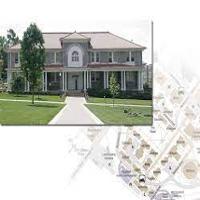|
|
| LEED®, and its related logo, is a trademark owned by the U.S. Green Building Council® and is used with permission. |
JMU Policy 1703 requires all new building construction or new renovation to existing buildings to be designed under one of three green building standards. These are LEED, Green Globes, and The Virginia Energy Conservation and Environmental Standards (VEES). JMU to date has used both LEED and VEES.
What is LEED?
An acronym for Leadership in Energy and Environmental Design (LEED), LEED is a comprehensive suite of certification systems that measures sustainability in the design, construction, operation and maintenance of homes, buildings, and neighborhoods. The LEED rating system can be applied to new construction, major renovation projects, and existing building operations. Developed by the U.S. Green Building Council (USGBC), LEED certification promotes best-in-class green building and design techniques that reduce negative environmental impacts while improving occupant health.
How does a building earn LEED certification?
After meeting certain prerequisites, buildings receive LEED certification by earning a certain number of points. To earn points, buildings must demonstrate exemplary performance across seven key areas of environmental sustainability: innovation and design process, sustainable sites, materials and resources, water efficiency, energy and atmosphere, indoor environmental quality, and location and transportation.
What are the different levels of LEED certification?
There are four levels of certification: certified, silver, gold, and platinum. After a thorough set of design and construction reviews, the number of points a project earns from LEED determines the certification level the project will receive.
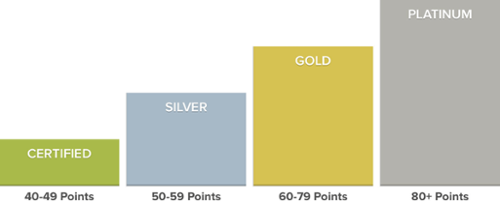
What are the benefits of LEED certification?
Across the globe, LEED certification is recognized as a premier mark of achievement in green building design. Our LEED-certified buildings demonstrate JMU’s commitment to sustainable green building practices that are socially, economically, and environmentally responsible.
What is VEES?
Virginia Energy Conservation and Environmental Standards (VEES) was developed as a state alternative to LEED and other green building certification program by the state of Virginia. It was initiated under executive order 48 in 2007. VEES applies to new and renovated state-owned facilities. VEES follows similar categories to LEED such as: energy performance, water conservation, indoor environmental quality, and operation and maintenance.
LEED-certified Buildings at JMU:
To learn more about our LEED-certified buildings, click the names of the buildings below.
LEED PLATINUM:
|
|
LEED Version: NC 2.2 Certification Date: 1/11/2012 Wayland Hall is the first renovated residence hall in the United States to achieve platinum-level LEED certification. The four-story, 41,000 square foot hall houses over 170 students and has been named one of the “Ten Greenest Dorms in the World” by BestOnlineColleges.com. Unique features include a ground source “geothermal” heat system circulating water through a series of pipes to exchange heat between the residence hall, the ground source heat pump, and the ground —contributing to a remarkable 39% reduction in energy consumption. In addition, a 10,000 gallon cistern harvests rainwater for toilet conveyance, contributing to reducing the building’s potable water usage by 91%. |
LEED GOLD:
LEED SILVER:
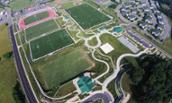 |
Version: LEED NC 2.2 Certification Date: 1/1/2013 University Park, intended to serve as the students’ back yard, consists of outdoor recreation spaces for drop-in recreation, intramural sports, and sport club programs. Notably, this silver-level LEED (Leadership in Energy and Environmental Design) certified space features vegetated space on over 45% of the site, a unique StormFilter to capture and remove pollutants from runoff, and efficient plumbing fixtures that reduce water use by 45.2% compared to the LEED baseline. |
|
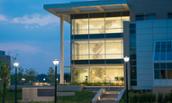 |
Version: LEED NC 2.2 Certification Date: 8/13/2013 This 90,000 square foot academic facility earned silver-level LEED (Leadership in Energy and Environmental Design) certification thanks to its innovative energy-saving techniques. One of the most important features incorporated is a reflective green roof to reduce the heat island effect – where urban areas experience warmer temperatures because buildings and roads replace open land and vegetation. The Biosciences Building also incorporates energy efficient lighting and HVAC systems, dual-technology occupancy light sensors, and surrounding gardens to capture water runoff and prevent pollution. With outdoor teaching spaces, a microscopy suite, an integrated greenhouse, and more laboratories than classrooms, this building promotes experiential learning, focused research, and student collaboration. |
|
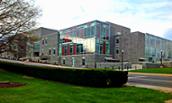 |
Version: LEED NC v2009 (v3) Certification Date: 3/27/2015 Originally constructed in 1967, this home to the School of Art, Design, and Art History underwent a complete renovation, increasing the total size of the building to 114,000 square feet while conserving the existing walls, floors, and roof. In addition to reusing building materials, 11% of new renovation materials contained recycled content, 14% of materials were sourced from within 500 miles of campus, and 81% of wood was certified by the Forest Stewardship Council as wood responsibly sourced. |
|
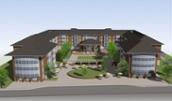 |
Version: LEED NC v2009 (v3) Certification Date: 2/17/2016 Remediating a former brownfield site containing hazardous materials, the new Apartments on Grace is now home to the largest residence hall on campus with over 500 students living in 1 and 2 bedroom apartments. In earning LEED-Silver, designers focused their efforts on resident comfort and health by ensuring indoor air quality through the use of low-emitting materials (paints, sealants, adhesives) and giving students control of lighting and temperature in their apartment suite.
|
|
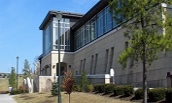 |
Version: LEED NC v2009 (v3) Certification Date: 9/7/2016 Doubling the original University Recreational Center (UREC) in size, the UREC addition adds a one-sixth mile indoor track, a fitness and instructional pool, and two basketball and volleyball courts to the growing list of recreational amenities available to students on campus. While overtaking the site of a former turf field students used, the UREC Addition was able to recycle turf removed, re-use field lighting at other locations, and re-purpose soil excavated for other projects on campus – just a few of the reasons why this new addition earned LEED-Silver certification. |
|
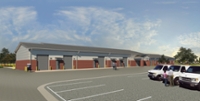 |
Version: LEED NC v2009 (v3) Certification Date: 4/5/2018 Constructed in 2017, USB Annex is a 20,700 square foot building housing staff and services for JMU Grounds department, namely: landscaping, housekeeping, carpentry, and paint shops. Sustainable design of the building included a 26% and 22% reduction in energy and water usage respectively. Additionally, 97% of construction waste was diverted from the landfill and 26% of building materials were extracted and manufactured regionally within 500 miles from the site. |
|
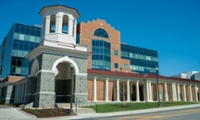 |
Holland Yates Hall (formerly Madison Hall) Version: LEED NC v2009 (v3) Certification Date: 4/24/2018 Holland Yates Hall, originally constructed in 1989 and fully renovated in 2017 is a 70,000 square foot administrative building in the north side of JMU campus. Holland Yates Hall is home to staff from Admissions, the Graduate School, the Office of Diversity and Inclusion, Title IX, Valley Scholars, the Center for Global Engagement, and Physics. Sustainable designs of the building include a 21% reduction in energy usage and 38% reduction in water usage when compared to baseline. In addition, approximately 90% of construction waste from the building was diverted from the landfill and 19% of building materials were extracted and manufactured within 500 miles of the site. To reinforce Holland Yates Hall’s sustainable designs, JMU has implemented a green housekeeping and a low mercury lamp-purchasing program for the building. JMU also developed a sustainable transportation management plan for the building that will reduce carbon emissions related to travel. |
|
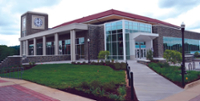 |
Version: LEED BD+C: New Construction v2009 Certification Date: 10/22/2019 D-Hall is the west campus dining hall constructed in 2019 after the demolition of Gibbons Hall. It is 114,245 square feet in size. D-hall was constructed to reduce water usage by 34% over baseline. In addition, it was constructed to reduce the heat island effect. The building was designed with low emitting materials, floors, composite wood, low VOC paints, coatings, and adhesives. The design and location of the building make alternative forms of transportation such as biking more accommodating than its predecessor. |
|
|
|
|
LEED CERTIFIED:
|
|
Version: LEED NC v4 Certification Date: 2/7/2023 JMU’s new convocation center, constructed in 2020 is a 226,163 square feet structure. It has a seating capacity of 8,500 and is the home of JMU’s men and women’s basketball program. It also serves as a location for a multitude of other events for both the JMU community and the local community. The building was designed to reduce water and energy usage by 36% and 20% respectively. The building was also designed with environmentally friendly building products, public environmental product declarations, and health product declarations. The building was designed with low emitting materials, floors, composite wood, low VOC paints, coatings, and adhesives. |
|
|
|
|
VEES-designed Buildings at JMU:
To learn more about our VEES-designed buildings, click the names of the buildings below.
|
|
Paul Jennings -Constructed in 2019, this is a 500 bed, 120,126 square feet residence hall located in the Skyline area on JMU east campus. The building has 100% LED fixtures with lighting controls to reduce electric demand. 87% of construction waste was diverted along with 100% site waste during construction. The site around the building and land bridge include native plant landscaping, pollinator friendly meadow, and area of reforestation. The site includes a new biofiltration and detention ponds to manage stormwater runoff. The construction prioritized indoor air quality with low VOC materials and 55% of materials either locally manufactured, recyclable or contained recycled content. |
|
|
Wilson Hall was renovated in 2019. It is the central iconic building of the Quad. It is 70,905 square feet serving the department of history, housing faculty, administrative offices, student study space, and teaching study space. During renovation the following sustainability initiatives were completed: more bicycle parking was added, over 25% combined post-consumer and pre-consumer recovered materials were used, occupancy sensors were added to rooms, roughly 90% of adhesives and sealants comply with VOC content limits, and economizers for the HVAC equipment were used. |
|
|
Darcus Johnson Hall (formerly Jackson Hall) was completed in November 2020 renovation of historic 1909 building, including 15,000 square feet of major interior renovations and addition of elevator/stair tower. Existing planter bed was re-purposed into a bioretention feature capturing run-off from roof via downspouts, providing water quality and storm water attenuation. Interior renovations encompassed addition of recycling stations, all LED lighting, digital meters, high efficiency HVAC systems, as well as occupant sensors and time switch controls. Interior finishes feature high-content (25% or more) renewable materials with low VOC emissions. |
Helpful Links:
Office of Environmental Stewardship
Want to learn more about our sustainability efforts across campus and what you can do to participate? View our Environmental Stewardship Tour.

